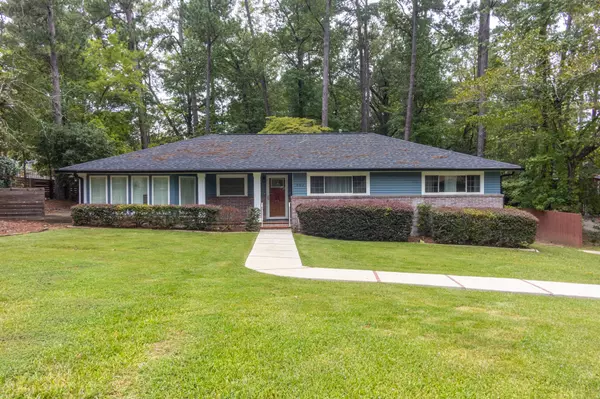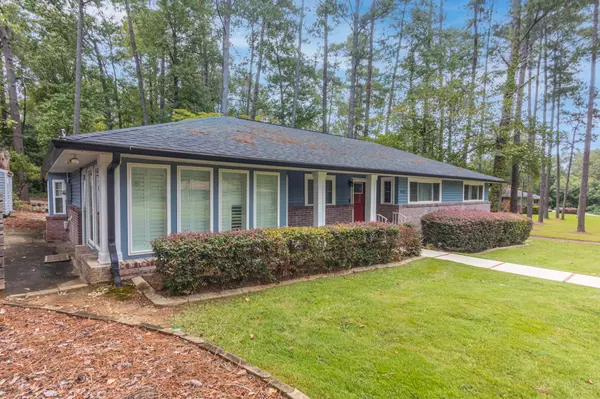For more information regarding the value of a property, please contact us for a free consultation.
402 ASHLAND DR Augusta, GA 30909
Want to know what your home might be worth? Contact us for a FREE valuation!

Our team is ready to help you sell your home for the highest possible price ASAP
Key Details
Sold Price $340,000
Property Type Single Family Home
Sub Type Single Family Residence
Listing Status Sold
Purchase Type For Sale
Square Footage 2,246 sqft
Price per Sqft $151
Subdivision Berckman Hills
MLS Listing ID 521182
Sold Date 12/27/23
Style Ranch
Bedrooms 3
Full Baths 2
Construction Status Updated/Remodeled
HOA Y/N No
Originating Board REALTORS® of Greater Augusta
Year Built 1955
Lot Size 0.750 Acres
Acres 0.75
Lot Dimensions 90x282x56x138x232+79x44x84
Property Description
Upon entering this captivating home, you'll be immediately struck by its inviting arched entryway, seamlessly flowing open floor plan, and exquisite finishing details. The residence boasts the timeless elegance of hardwood floors throughout. The heart of the home, the great room, showcases a stone fireplace with a hearth, complemented by a soaring vaulted ceiling, creating a cozy and spacious ambiance. For moments of relaxation and rejuvenation, step into the delightful sunroom. The kitchen is a true gem, featuring quartz countertops with a refined eased edge, complemented by glass tiles, a farmhouse sink, soft-close cabinets, and a gas stove. Noteworthy additions to this home include thermal acoustical insulation, an attic tent, an industrial pull-down attic ladder, and insulation jacketing around recessed lighting for energy efficiency and comfort. Plantation shutters and coordinating leaded glass doors add a touch of sophistication. Practicality is at its finest with ample countertop space and storage in the laundry room. Situated on a generous 0.75-acre lot with two additional entrances on Boy Scout Rd, this property offers endless possibilities. Whether you envision a pool, a spacious garage, or a versatile workshop, this home provides the canvas for your dream lifestyle.
Location
State GA
County Richmond
Community Berckman Hills
Area Richmond (1Ri)
Direction Take Skinner Mill Rd, right onto Boy Scout Rd, left onto Ashland Drive. House is on corner of Ashland & Boyscout.
Rooms
Other Rooms Outbuilding
Interior
Interior Features Walk-In Closet(s), Smoke Detector(s), Security System, Washer Hookup, Blinds, Cable Available, Entrance Foyer, Electric Dryer Hookup
Heating Forced Air, Natural Gas
Cooling Ceiling Fan(s), Central Air
Flooring Ceramic Tile, Hardwood
Fireplaces Number 1
Fireplaces Type Great Room
Fireplace Yes
Exterior
Exterior Feature Insulated Doors, Insulated Windows
Parking Features Concrete, Parking Pad
Roof Type Composition
Porch Covered, Deck, Front Porch, Rear Porch
Building
Lot Description Landscaped, Wooded
Sewer Public Sewer
Water Public
Architectural Style Ranch
Additional Building Outbuilding
Structure Type Brick,Drywall,Vinyl Siding
New Construction No
Construction Status Updated/Remodeled
Schools
Elementary Schools A Brian Merry
Middle Schools Tutt
High Schools Westside
Others
Tax ID 0183067000,018-
Acceptable Financing VA Loan, Cash, Conventional, FHA
Listing Terms VA Loan, Cash, Conventional, FHA
Special Listing Condition Not Applicable
Read Less
GET MORE INFORMATION





