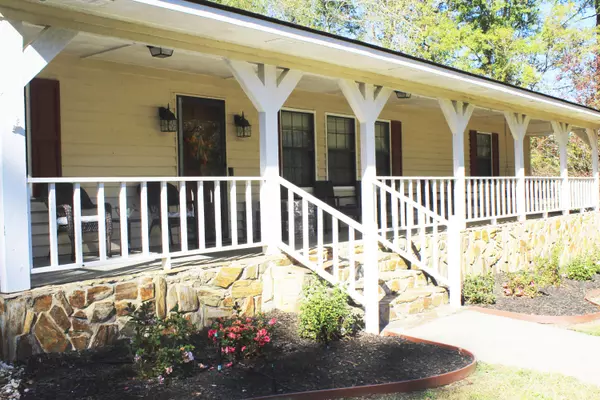For more information regarding the value of a property, please contact us for a free consultation.
1511 CENTRAL RD. EXT Ext Thomson, GA 30824
Want to know what your home might be worth? Contact us for a FREE valuation!

Our team is ready to help you sell your home for the highest possible price ASAP
Key Details
Sold Price $359,900
Property Type Single Family Home
Sub Type Single Family Residence
Listing Status Sold
Purchase Type For Sale
Square Footage 2,120 sqft
Price per Sqft $169
Subdivision None-3Md
MLS Listing ID 522353
Sold Date 12/15/23
Style Ranch
Bedrooms 3
Full Baths 2
HOA Y/N No
Originating Board REALTORS® of Greater Augusta
Year Built 1989
Lot Size 6.120 Acres
Acres 6.12
Lot Dimensions 6.12
Property Description
Home with acreage! Looking for your forever home? Look no further. This home consists of 3 bedrooms and 2 baths situated on a little over 6 acres. Want a pool? No problem. Salt water pool installed approximately 5 years ago with a fence around it for safety. If you need something a little warmer after a long day, relax in the hot tub and forget all the day to day worries. This home also includes a carport for your RV and 2 outbuildings for storage or a workshop or both. Convenience? No Problem. Five minutes from town, 25 minutes to Fort Gordon but still have the country feeling. Don't miss your chance of owning this wonderful home. More Pictures Coming Soon!
Location
State GA
County Mcduffie
Community None-3Md
Area Mcduffie (3Md)
Direction Use GPS
Rooms
Other Rooms Outbuilding, Workshop
Interior
Interior Features Walk-In Closet(s), Smoke Detector(s), Washer Hookup, Electric Dryer Hookup
Heating Forced Air, Propane
Cooling Central Air
Flooring Carpet, Hardwood
Fireplaces Number 1
Fireplaces Type Gas Log, Living Room
Fireplace Yes
Exterior
Exterior Feature Spa/Hot Tub
Parking Features Concrete
Garage Spaces 2.0
Garage Description 2.0
Fence Fenced
Pool In Ground
Community Features See Remarks
Roof Type Composition
Porch Covered, Front Porch, Sun Room
Total Parking Spaces 2
Building
Lot Description Landscaped
Sewer Septic Tank
Water Public, Well
Architectural Style Ranch
Additional Building Outbuilding, Workshop
Structure Type Stone,Vinyl Siding
New Construction No
Schools
Elementary Schools Mawell-Norris
Middle Schools Thomson
High Schools Thomson
Others
Tax ID 00310073A00
Acceptable Financing VA Loan, Cash, Conventional, FHA
Listing Terms VA Loan, Cash, Conventional, FHA
Special Listing Condition Not Applicable
Read Less
GET MORE INFORMATION





