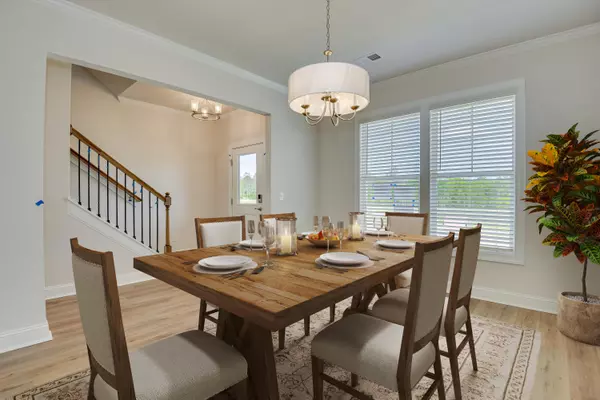For more information regarding the value of a property, please contact us for a free consultation.
6338 WHIRLAWAY RD Graniteville, SC 29829
Want to know what your home might be worth? Contact us for a FREE valuation!

Our team is ready to help you sell your home for the highest possible price ASAP
Key Details
Sold Price $299,900
Property Type Single Family Home
Sub Type Single Family Residence
Listing Status Sold
Purchase Type For Sale
Square Footage 2,431 sqft
Price per Sqft $123
Subdivision Clairbourne
MLS Listing ID 517856
Sold Date 12/12/23
Style Contemporary
Bedrooms 4
Full Baths 2
Half Baths 1
Construction Status New Construction
HOA Fees $16/ann
HOA Y/N Yes
Originating Board REALTORS® of Greater Augusta
Year Built 2023
Lot Size 9,147 Sqft
Acres 0.21
Lot Dimensions 65x140
Property Description
MOVE IN READY!! The Pinewood gives you the space you need to entertain friends and family, and also the space you need to get away. Inviting and open, the kitchen, breakfast area and family room will be the center stage of your lives. Movie nights, family dinners, and exciting parties will fill this space with laughter and happiness. Make it even better by adding a morning room off the kitchen. Lit by windows a-plenty, this airy space will be one of your home's secret charms. On The Pinewood's second floor you'll find four bedrooms, including the primary suite. With a sumptuous bathroom, as well as a cozy sitting room, the primary suite will be your private retreat. It's easy to imagine yourself here, luxuriating, recharging and loving every minute of it. Perfect for entertaining and perfect for everyday life, The Pinewood is a home that lets you live like you want to live. *Stock photos used. Finishes and Colors may vary Homesite B103 Many Incentives available, call for details
Location
State SC
County Aiken
Community Clairbourne
Area Aiken (1Ai)
Direction From Mustang Drive, turn on to Whirlaway Road and follow to Lot B103.
Interior
Interior Features Walk-In Closet(s), Smoke Detector(s), Pantry, Washer Hookup, Blinds, Kitchen Island, Electric Dryer Hookup
Heating Fireplace(s), Forced Air, Natural Gas
Cooling Central Air
Flooring Luxury Vinyl, Carpet
Fireplaces Number 1
Fireplaces Type Family Room, Gas Log
Fireplace Yes
Exterior
Exterior Feature Insulated Doors, Insulated Windows
Parking Features Attached, Concrete, Garage, Garage Door Opener
Garage Spaces 2.0
Garage Description 2.0
Community Features Park, Playground, Pool, Street Lights
Roof Type Composition
Porch Covered
Total Parking Spaces 2
Garage Yes
Building
Lot Description Sprinklers In Front, Sprinklers In Rear
Foundation Slab
Builder Name Stanley Martin Homes LLC
Sewer Public Sewer
Water Public
Architectural Style Contemporary
Structure Type Drywall,Stone,Vinyl Siding
New Construction Yes
Construction Status New Construction
Schools
Elementary Schools Jefferson
Middle Schools Lbc
High Schools Midland Valley
Others
Tax ID 0360605010
Acceptable Financing USDA Loan, VA Loan, Cash, Conventional, FHA
Listing Terms USDA Loan, VA Loan, Cash, Conventional, FHA
Special Listing Condition Not Applicable
Read Less
GET MORE INFORMATION




