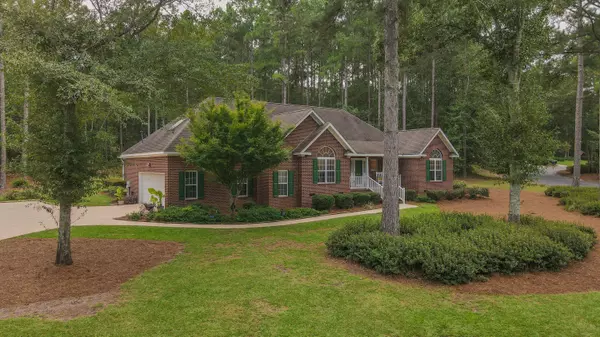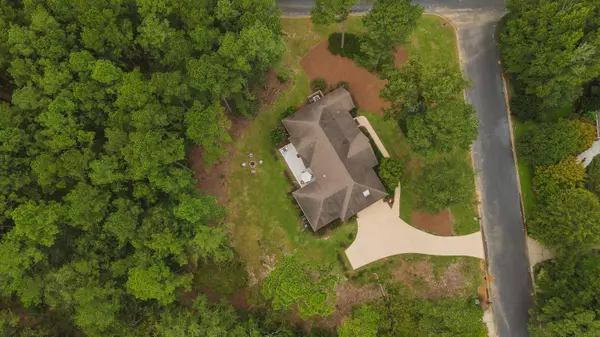For more information regarding the value of a property, please contact us for a free consultation.
1008 BLACKHEATH CT Aiken, SC 29803
Want to know what your home might be worth? Contact us for a FREE valuation!

Our team is ready to help you sell your home for the highest possible price ASAP
Key Details
Sold Price $420,000
Property Type Single Family Home
Sub Type Single Family Residence
Listing Status Sold
Purchase Type For Sale
Square Footage 2,564 sqft
Price per Sqft $163
Subdivision Cedar Creek (Ai)
MLS Listing ID 520585
Sold Date 12/08/23
Style Ranch
Bedrooms 3
Full Baths 2
Half Baths 1
HOA Fees $83/ann
HOA Y/N Yes
Originating Board REALTORS® of Greater Augusta
Year Built 1996
Lot Size 0.630 Acres
Acres 0.63
Lot Dimensions see plat
Property Description
The Good Life in Cedar Creek...
Timeless brick home that offers a welcoming front porch with room for your rocking chairs. Popular split-bedroom floorplan that is perfect for everyday casual enjoyment or extravagant entertainment. This home is full of livability and flexibility. Well-planned kitchen that adjoins to the great room and dining area. The kitchen offers stainless steel appliances, good amount of cabinetry, pantry, serving bar, newer flooring, and sunny breakfast area. The great room offers a stately gas fireplace that takes center stage and volume ceilings with easy access to the outdoors. Relax and retreat in your serene primary suite with trey ceiling accent, lovely bathroom, two vanities, walk in shower, garden tub and large walk-in closet. Both guest bedrooms offer their own appeal and charm with access to a pleasant, full bathroom. There is a bonus room that offers wonderful space and how you use is your choice. Step outside to newer cement patio ideal for grilling, entertaining and dining al fresco. The fabulous firepit is the perfect place to make memories while roasting s'mores or just chilling around the fire with family and friends. The .63-acre lot offers room for recreational fun or potentially that swimming pool you have been dreaming about. The laundry room has storage. There is great transition space to use as a drop off area if you add your own table. The garage is a 2-car side load with automatic door opener, room for additional parking. The owner has done numerous improvements. Added a vapor barrier, new internal A/C components and compressor fan, rain glass shower door, newer rear patio with easy care vinyl handrails, improved landscaping, and expanded sprinkler system. This desirable home is perfectly situated in Cedar Creek community which offers a pool with pavilion, lighted tennis court, community club house with kitchen and miles of walking trails meandering through beautiful greenspace. Golf is your option at Cedar Creek Golf Club with offers a pro shop and grille. This desirable home is out of the hustle and bustle of the city but a few minutes to its conveniences. Welcome to your Aiken HOME, your #thesearchisover
Location
State SC
County Aiken
Community Cedar Creek (Ai)
Area Aiken (3Ai)
Direction Head south on Banks Mill Rd, right onto Club Drive (entering Cedar Creek), left on Glenview Drive, home is on corner of Blackheath Ct and Glenview Drive. GPS friendly.
Interior
Interior Features See Remarks, Walk-In Closet(s), Smoke Detector(s), Pantry, Split Bedroom, Washer Hookup, Blinds, Built-in Features, Entrance Foyer
Heating Natural Gas
Cooling Central Air
Flooring Carpet, Ceramic Tile, Hardwood
Fireplaces Number 1
Fireplaces Type Great Room
Fireplace Yes
Exterior
Exterior Feature Storm Door(s)
Parking Features See Remarks, Attached, Garage
Garage Spaces 2.0
Garage Description 2.0
Community Features See Remarks, Clubhouse, Golf, Pool, Sidewalks, Walking Trail(s)
Roof Type Composition
Porch Covered, Front Porch, Patio
Total Parking Spaces 2
Garage Yes
Building
Lot Description Cul-De-Sac, Landscaped, Sprinklers In Front, Sprinklers In Rear, Wooded
Sewer Septic Tank
Water Public
Architectural Style Ranch
Structure Type Brick
New Construction No
Schools
Elementary Schools Greendale Elementary
Middle Schools New Ellenton
High Schools Silver Bluff
Others
Tax ID 158-05-05-012
Acceptable Financing VA Loan, Cash, Conventional, FHA
Listing Terms VA Loan, Cash, Conventional, FHA
Special Listing Condition Not Applicable
Read Less
GET MORE INFORMATION





