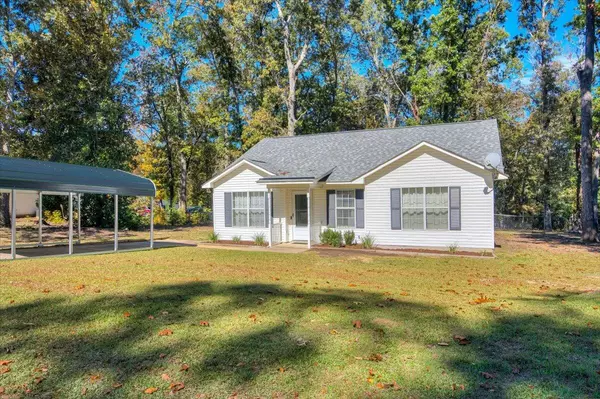For more information regarding the value of a property, please contact us for a free consultation.
267 SHETLAND DRIVE Jackson, SC 29831
Want to know what your home might be worth? Contact us for a FREE valuation!

Our team is ready to help you sell your home for the highest possible price ASAP
Key Details
Sold Price $162,519
Property Type Single Family Home
Sub Type Single Family Residence
Listing Status Sold
Purchase Type For Sale
Square Footage 1,281 sqft
Price per Sqft $126
Subdivision Runs Creek
MLS Listing ID 521969
Sold Date 11/20/23
Style Ranch
Bedrooms 3
Full Baths 2
HOA Y/N No
Originating Board REALTORS® of Greater Augusta
Year Built 1999
Lot Size 0.520 Acres
Acres 0.52
Lot Dimensions 22,651
Property Description
Welcome to Shetland Drive! This charming 3BR | 2BA home is nestled in a quaint neighborhood and sits on a half acre lot with a fully fenced in backyard. The home offers an open floor plan with wood look flooring and abundant natural light. Enjoy cooking in your lovely kitchen boasting fresh white cabinets and stainless steel appliances. All appliances remain including the refrigerator, washer and dryer! The dining room and living area are right around the corner which makes this the perfect layout for entertaining friends and family. The bedrooms are a split layout. The primary bedroom features a private bathroom with a shower/tub combo. Two additional bedrooms and second full bath with shower/tub combo complete the interior space. There is a wood deck in the backyard which provides another great space for entertaining. The shed and carport are nice additions to the outdoor area and both remain with the home. One year old architectural shingle roof. This home is a short commute to Aiken, Augusta and SRS. Schedule a showing today!
Location
State SC
County Aiken
Community Runs Creek
Area Aiken (4Ai)
Direction Take Ga-28 to merge on to Atomic Rd/ SC-125 towards Sav River Site/ Jackson. Turn left onto Runs Creek Drive take 2nd left onto Shetland Drive. Home on the left.
Rooms
Other Rooms Outbuilding
Interior
Interior Features Pantry, Split Bedroom, Washer Hookup, Blinds, Entrance Foyer, Electric Dryer Hookup
Heating Forced Air
Cooling Ceiling Fan(s), Central Air
Flooring Ceramic Tile
Fireplace No
Exterior
Exterior Feature Storm Door(s)
Parking Features Detached Carport
Fence Fenced
Community Features Street Lights
Roof Type Composition
Porch Rear Porch
Building
Foundation Slab
Sewer Septic Tank
Water Public
Architectural Style Ranch
Additional Building Outbuilding
Structure Type Vinyl Siding
New Construction No
Schools
Elementary Schools Redcliffe
Middle Schools Jackson Middle
High Schools Silver Bluff
Others
Tax ID 076-11-03-023
Acceptable Financing VA Loan, Cash, Conventional, FHA
Listing Terms VA Loan, Cash, Conventional, FHA
Special Listing Condition Not Applicable
Read Less
GET MORE INFORMATION





