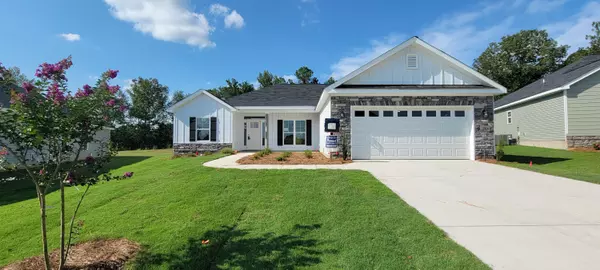For more information regarding the value of a property, please contact us for a free consultation.
7540 PAISLEY CIR Graniteville, SC 29829
Want to know what your home might be worth? Contact us for a FREE valuation!

Our team is ready to help you sell your home for the highest possible price ASAP
Key Details
Sold Price $355,900
Property Type Single Family Home
Sub Type Single Family Residence
Listing Status Sold
Purchase Type For Sale
Square Footage 2,278 sqft
Price per Sqft $156
Subdivision Clearwater Preserve
MLS Listing ID 512920
Sold Date 11/17/23
Style Ranch
Bedrooms 4
Full Baths 2
Construction Status New Construction
HOA Fees $33/ann
HOA Y/N Yes
Originating Board REALTORS® of Greater Augusta
Year Built 2023
Lot Size 0.280 Acres
Acres 0.28
Lot Dimensions 154x108x160xXX
Property Description
Call our Onsite REALTOR® for more information on available preferred lender incentives and the $7,000 Builder Incentive! Welcome to the Aiken County's newest premier community, Clearwater Preserve! Built by Pierwood Construction, this Hyatt Plan is warm and inviting. This all one-level ranch home has 4-bedrooms and 2-baths. As you enter, you're welcome in the foyer to a spacious great room and formal dining room with great natural light. The kitchen is open to the Great Room and custom cabinetry, versatile kitchen island with granite countertops, sleek whirlpool appliances including a gas range, and a breakfast nook as well. The Great Room has a cozy gas log fireplace making for an inviting gathering space. Rejuvenate in the Owner's Suite bath with a huge soaking tub with walk in shower, as well as a large walk-in closet! The remaining three bedrooms are on the opposite side of the home in this split floorplan. The laundry room and mud room are right as you enter from the garage. The Hyatt is Smart Home ready, has a pre-wired security system, tankless hot water heater, warm honey tones throughout the waterproof click flooring in living areas, ceramic tile flooring in baths, luxurious countertops and quality craftmanship at every turn. Enjoy less stress with an automatic sprinkler system, privacy fence, and covered porches to enjoy the outdoors year round!
Discover the convenience of being close to local shopping, SRS, & Hospitals, while also being simultaneously nestled in greenspace. Future amenities will include two Community Pools, Pickleball Courts, and paved recreational trails. Rooted in nature, this is more than a home; it's a destination...
625-CP-0803-01
Location
State SC
County Aiken
Community Clearwater Preserve
Area Aiken (1Ai)
Direction From Jefferson Davis Hwy, turn onto Lowell Dr., turn left onto Darby Run and turn right onto Paisley Circle. This home is just around the curve on the right-hand side.
Interior
Interior Features See Remarks, Walk-In Closet(s), Smoke Detector(s), Pantry, Recently Painted, Split Bedroom, Washer Hookup, Cable Available, Eat-in Kitchen, Entrance Foyer, Garden Tub, Kitchen Island
Heating Natural Gas
Cooling Ceiling Fan(s), Central Air
Flooring See Remarks, Other, Carpet, Ceramic Tile
Fireplaces Number 1
Fireplaces Type Gas Log, Great Room
Fireplace Yes
Exterior
Exterior Feature Insulated Doors, Insulated Windows
Parking Features Attached, Concrete, Garage, Garage Door Opener
Garage Spaces 2.0
Garage Description 2.0
Fence Fenced, Privacy
Community Features See Remarks, Sidewalks
Roof Type Composition
Porch Covered, Front Porch, Patio, Rear Porch
Total Parking Spaces 2
Garage Yes
Building
Lot Description See Remarks
Foundation Slab
Builder Name Pierwood Construction
Sewer Public Sewer
Water Public
Architectural Style Ranch
Structure Type HardiPlank Type,Precast Stone,Vinyl Siding
New Construction Yes
Construction Status New Construction
Schools
Elementary Schools Clearwater
Middle Schools Lbc
High Schools Midland Valley
Others
Acceptable Financing USDA Loan, VA Loan, Cash, Conventional, FHA
Listing Terms USDA Loan, VA Loan, Cash, Conventional, FHA
Special Listing Condition Not Applicable
Read Less
GET MORE INFORMATION





