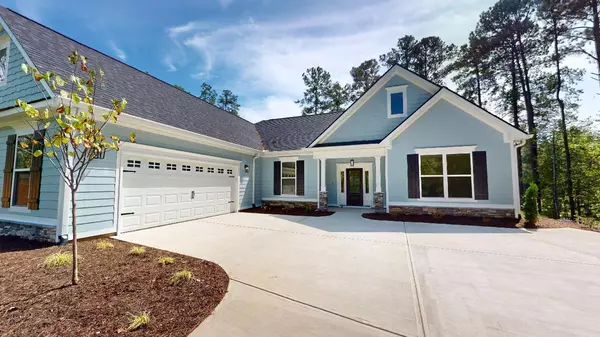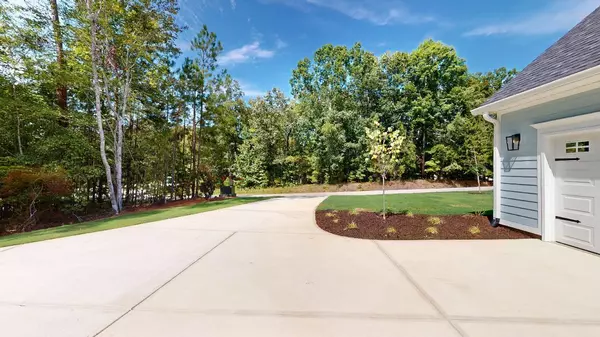For more information regarding the value of a property, please contact us for a free consultation.
121 ESMONT DR Mccormick, SC 29835
Want to know what your home might be worth? Contact us for a FREE valuation!

Our team is ready to help you sell your home for the highest possible price ASAP
Key Details
Sold Price $497,000
Property Type Single Family Home
Sub Type Single Family Residence
Listing Status Sold
Purchase Type For Sale
Square Footage 1,883 sqft
Price per Sqft $263
Subdivision Savannah Lakes Village
MLS Listing ID 520186
Sold Date 11/02/23
Style Ranch
Bedrooms 3
Full Baths 2
Construction Status New Construction
HOA Fees $160/mo
HOA Y/N Yes
Originating Board REALTORS® of Greater Augusta
Year Built 2023
Lot Size 0.350 Acres
Acres 0.35
Lot Dimensions 82 x 143 x 127 x 153
Property Description
Just completed, move in ready, Nandina floor plan by Capital Home Builders. This popular plan has 3 bedrooms, 2 baths plus flex space, perfect for a home office. Includes all appliances, GE Cafe range with dual ovens and gas cook top, Refrigerator, dishwasher, microwave and front load washer and dryer. Home give you beautiful views of the #9 Fairway of the Monticello Golf Course. Family room opens onto large screened patio, plus grilling patio. With dual slider doors from great room to patio opens the indoors to the outdoors and perfect for entertaining. Primary bedroom has LVP flooring, dual closets with custom built in shelving. Primary bathroom has zero entry shower, vanity with dual sinks and tile flooring. Two additional bedrooms and flex space and second full bathroom with tub and full tile surround. No need to build, this is your dream home ready today.
Location
State SC
County Mccormick
Community Savannah Lakes Village
Area Mccormick (1Mc)
Direction From Highway 378 turn onto Huguenot Parkway, continue and go through both 4 way stops, after second 4 way stop turn left onto the next street, Esmont Dr. House is on the golf course side.
Interior
Interior Features Walk-In Closet(s), Smoke Detector(s), Pantry, Split Bedroom, Washer Hookup, Entrance Foyer, Kitchen Island, Electric Dryer Hookup
Heating Fireplace(s), Heat Pump, Propane
Cooling Heat Pump
Flooring Luxury Vinyl, Carpet, Ceramic Tile
Fireplaces Number 1
Fireplaces Type Great Room, Ventless
Fireplace Yes
Exterior
Exterior Feature Insulated Doors, Insulated Windows
Parking Features Attached, Garage, Garage Door Opener
Garage Spaces 2.0
Garage Description 2.0
Community Features Pickleball Court, Clubhouse, Golf, Pool, Tennis Court(s), Walking Trail(s)
Roof Type Composition
Porch Patio, Porch, Screened
Total Parking Spaces 2
Garage Yes
Building
Lot Description On Golf Course
Foundation Slab
Builder Name Capital Home Builders LLC
Sewer Public Sewer
Water Public
Architectural Style Ranch
Structure Type HardiPlank Type,Stone
New Construction Yes
Construction Status New Construction
Schools
Elementary Schools Mccormick Elementary
Middle Schools Mccormick Middle
High Schools Mccormick
Others
Tax ID 087-00-34-020
Ownership Individual
Acceptable Financing VA Loan, Cash, Conventional
Listing Terms VA Loan, Cash, Conventional
Special Listing Condition Not Applicable
Read Less
GET MORE INFORMATION





