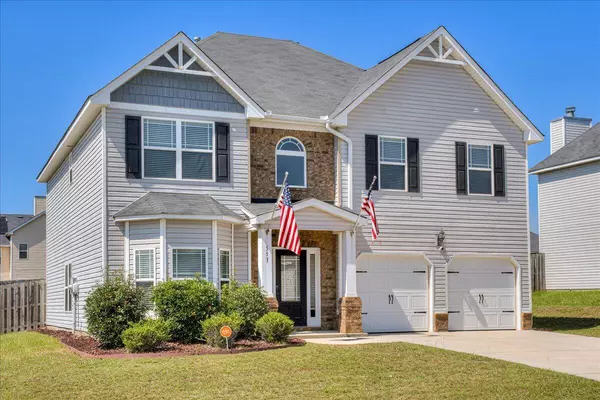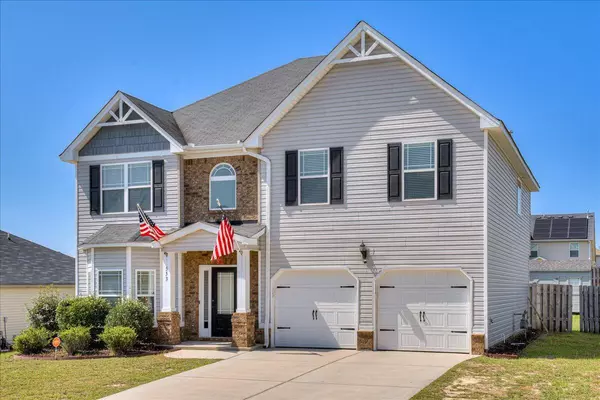For more information regarding the value of a property, please contact us for a free consultation.
553 BUTTONWOOD DR Graniteville, SC 29829
Want to know what your home might be worth? Contact us for a FREE valuation!

Our team is ready to help you sell your home for the highest possible price ASAP
Key Details
Sold Price $290,000
Property Type Single Family Home
Sub Type Single Family Residence
Listing Status Sold
Purchase Type For Sale
Square Footage 2,574 sqft
Price per Sqft $112
Subdivision Sage Creek-The Ridge
MLS Listing ID 520709
Sold Date 11/01/23
Style See Remarks
Bedrooms 4
Full Baths 2
Half Baths 1
HOA Fees $35/ann
HOA Y/N Yes
Originating Board REALTORS® of Greater Augusta
Year Built 2013
Lot Size 10,890 Sqft
Acres 0.25
Lot Dimensions 75x150x75x150
Property Description
Well priced hard to find gem! Welcome to this beautiful and spacious home that is super convenient to local schools, and I-20. This very well maintained home consist of 4 Bedrooms and 2 1/2 bath with a massive owner suite! Downstairs you'll be greeted with freshly refinished hardwood flooring, arched openings, a large kitchen with island, stainless appliances and granite countertops. Decorative coffered ceiling in the dining room with wainscoting trim and a cozy gas fireplace in the den are also nice selections. Upstairs you'll find the plenty spacious 4 bedrooms with cathedral/vaulted ceilings. Laundry/utility room also located upstairs. An overlook from the loft to the foyer welcomes guest below. The back yard is fenced with a covered patio, and a 10 x 16 storage building. This home also qualifies for 100% financing!
Schedule your showing today!
Location
State SC
County Aiken
Community Sage Creek-The Ridge
Area Aiken (1Ai)
Direction From Bettis Academy Rd turn on Flat Rock Ln then turn Right on to Buttonwood Dr. home will be on the Right.
Rooms
Other Rooms Outbuilding
Interior
Interior Features See Remarks, Pantry, Recently Painted, Eat-in Kitchen, Kitchen Island
Heating Electric, Fireplace(s), Floor Furnace, Forced Air, Natural Gas
Cooling Ceiling Fan(s), Central Air
Flooring Carpet, Ceramic Tile, Hardwood, Vinyl
Fireplaces Number 1
Fireplaces Type Living Room
Fireplace Yes
Exterior
Exterior Feature See Remarks
Parking Features Concrete, Garage
Fence Fenced
Community Features See Remarks
Roof Type Composition
Porch Covered, Front Porch, Patio
Garage Yes
Building
Lot Description Landscaped
Foundation Slab
Sewer Public Sewer
Water Public
Architectural Style See Remarks
Additional Building Outbuilding
Structure Type Vinyl Siding
New Construction No
Schools
Elementary Schools Byrd
Middle Schools Leavelle Mccampbell
High Schools Midland Valley
Others
Tax ID 048-00-23-017
Acceptable Financing USDA Loan, VA Loan, Cash, Conventional, FHA
Listing Terms USDA Loan, VA Loan, Cash, Conventional, FHA
Special Listing Condition Not Applicable
Read Less
GET MORE INFORMATION





