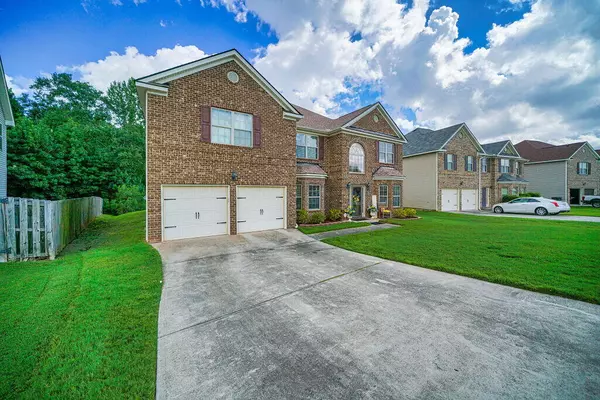For more information regarding the value of a property, please contact us for a free consultation.
2083 WILLHAVEN DR Augusta, GA 30909
Want to know what your home might be worth? Contact us for a FREE valuation!

Our team is ready to help you sell your home for the highest possible price ASAP
Key Details
Sold Price $350,000
Property Type Single Family Home
Sub Type Single Family Residence
Listing Status Sold
Purchase Type For Sale
Square Footage 4,145 sqft
Price per Sqft $84
Subdivision Willhaven
MLS Listing ID 519933
Sold Date 10/16/23
Style Other,Contemporary
Bedrooms 5
Full Baths 4
Construction Status Updated/Remodeled
HOA Fees $25/ann
HOA Y/N Yes
Originating Board REALTORS® of Greater Augusta
Year Built 2009
Lot Size 7,405 Sqft
Acres 0.17
Lot Dimensions 63X100
Property Description
Extra! Extra! Read all about it!!! A grand new listing right outside of Ft. Gordan Gate #1. Featuring 5 large bedrooms, 1 located on the main level. The master bedroom located on the second floor is almost 1000 sq. ft with a sitting room attached and features a fireplace. There are 2 walk in closets and a lavish ensuite. 3 more bedrooms surrounds a large open loft area on the second floor. On the main floor you will really be impressed by the large open floor plan and how it flows. The home features 2 beautiful bay windows attached to the front living room and formal dining room. The new hardwood floors are less than a year old. So are the 2 new a/c units and the new roof . Also the new refrigerator that is staying with the house is 1 year old. You can enjoy the private back yard, under your covered porch. This massive home is being sold for less than $100 a sq. ft. and will not last very long. Hurry! Hurry! Schedule your viewing before it gets away.
Location
State GA
County Richmond
Community Willhaven
Area Richmond (1Ri)
Direction Use GPS / Off Gordon Hwy.
Interior
Interior Features Walk-In Closet(s), Smoke Detector(s), Security System Owned, Pantry, Washer Hookup, Blinds, Cable Available, Eat-in Kitchen, Entrance Foyer, Garden Tub, Kitchen Island, Electric Dryer Hookup
Heating Electric, Fireplace(s), Multiple Systems
Cooling Ceiling Fan(s), Central Air, Multiple Systems
Flooring Luxury Vinyl, Carpet, Vinyl
Fireplaces Number 2
Fireplaces Type Family Room, Primary Bedroom
Fireplace Yes
Exterior
Exterior Feature Insulated Doors, Insulated Windows, Storm Door(s), Storm Window(s)
Parking Features Attached, Concrete, Garage, Garage Door Opener, Parking Pad
Community Features Playground, Pool, Street Lights
Roof Type Composition
Porch Covered, Rear Porch
Garage Yes
Building
Lot Description Landscaped, Sprinklers In Front
Foundation Slab
Sewer Public Sewer
Water Public
Architectural Style Other, Contemporary
Structure Type Brick,Vinyl Siding
New Construction No
Construction Status Updated/Remodeled
Schools
Elementary Schools Sue Reynolds
Middle Schools Langford
High Schools Richmond Academy
Others
Tax ID 0654115000
Ownership Individual
Acceptable Financing VA Loan, Cash, Conventional, FHA
Listing Terms VA Loan, Cash, Conventional, FHA
Special Listing Condition Not Applicable
Read Less
GET MORE INFORMATION





