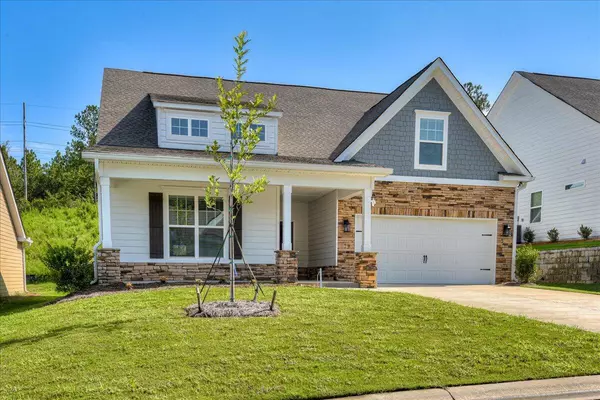For more information regarding the value of a property, please contact us for a free consultation.
443 LITTLE PINES CT Aiken, SC 29801
Want to know what your home might be worth? Contact us for a FREE valuation!

Our team is ready to help you sell your home for the highest possible price ASAP
Key Details
Sold Price $309,000
Property Type Single Family Home
Sub Type Single Family Residence
Listing Status Sold
Purchase Type For Sale
Square Footage 1,997 sqft
Price per Sqft $154
Subdivision Hitchcock Crossing
MLS Listing ID 500918
Sold Date 10/11/23
Style Ranch
Bedrooms 3
Full Baths 2
Construction Status New Construction
HOA Fees $22/ann
HOA Y/N Yes
Originating Board REALTORS® of Greater Augusta
Year Built 2022
Lot Size 7,405 Sqft
Acres 0.17
Lot Dimensions 7200
Property Description
Up to $5000 towards closing cost with use of preferred lender.
The Stapleton is a single-family home located in the Hitchcock Crossing neighborhood in Aiken, South Carolina, offers an open and efficient plan. This is a 3 bedroom, 2 full bathroom, 2 car garage home. Upon entry of the home you are welcomed through the foyer and two bedrooms as well as a full bathroom. As you make your way down the hall you have stairs that take you to the second level with a spacious bonus room that is perfect for a home office, media room, exercise room or anything else you see fit! The heart of the home is the family room that is spacious and airy with open living into the kitchen, eating area and cozy fireplace. The primary suite is just off the family room with a spacious primary bathroom with 5 ft tile shower with seat. Come see how you can make this home yours! Some photos and options may vary. Call today to schedule a tour.
Location
State SC
County Aiken
Community Hitchcock Crossing
Area Aiken (1Ai)
Direction US-1 S/ US-78 W, Take a left onto Hitchcock Parkway, Right onto Wando Ridge Rd. go straight through the 4 way stop and take a left onto Little Pines Court, home will be on your left, Lot A09.
Interior
Interior Features Smoke Detector(s), Pantry, Split Bedroom, Washer Hookup, Cable Available, Eat-in Kitchen, Gas Dryer Hookup, Electric Dryer Hookup
Heating Electric, Forced Air, Natural Gas
Cooling Central Air
Flooring Carpet, Ceramic Tile, Vinyl
Fireplaces Number 1
Fireplaces Type Living Room
Fireplace Yes
Exterior
Parking Features Attached, Concrete, Garage
Garage Spaces 2.0
Garage Description 2.0
Community Features Sidewalks, Street Lights
Roof Type Composition
Porch Covered
Total Parking Spaces 2
Garage Yes
Building
Lot Description Landscaped, Sprinklers In Front, Sprinklers In Rear, Wooded
Foundation Slab
Builder Name Stanley Martin Homes
Sewer Public Sewer
Water Public
Architectural Style Ranch
Structure Type HardiPlank Type,Stone
New Construction Yes
Construction Status New Construction
Schools
Elementary Schools Warrenville
Middle Schools Lbc
High Schools Midland Valley
Others
Tax ID 0881310009
Acceptable Financing VA Loan, Cash, Conventional, FHA
Listing Terms VA Loan, Cash, Conventional, FHA
Special Listing Condition Not Applicable
Read Less
GET MORE INFORMATION





