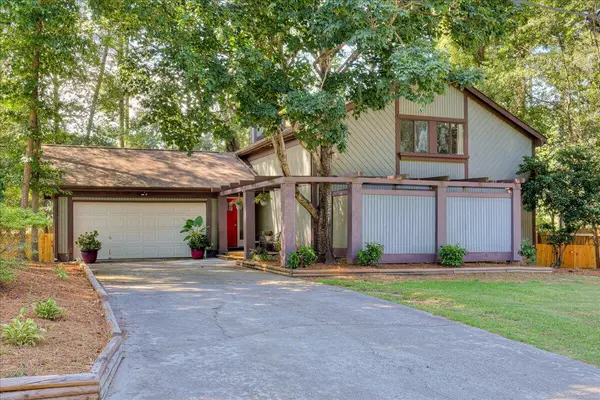For more information regarding the value of a property, please contact us for a free consultation.
656 CHESTNUT DR Thomson, GA 30824
Want to know what your home might be worth? Contact us for a FREE valuation!

Our team is ready to help you sell your home for the highest possible price ASAP
Key Details
Sold Price $258,000
Property Type Single Family Home
Sub Type Single Family Residence
Listing Status Sold
Purchase Type For Sale
Square Footage 2,320 sqft
Price per Sqft $111
Subdivision Hickory Hill
MLS Listing ID 518556
Sold Date 09/29/23
Style Contemporary
Bedrooms 4
Full Baths 3
HOA Y/N No
Originating Board REALTORS® of Greater Augusta
Year Built 1978
Lot Size 0.390 Acres
Acres 0.39
Lot Dimensions 120X140
Property Description
Beautiful contemporary home in Hickory Hills Subdivision. Convenient location to everything in Thomson. This story and a half home looks so much larger than it looks with high ceilings and natural sunlight flooding the great room and dining room. Wood flooring, cantilevered stairs lead to a large loft with built in cabinets, perfect for the hobby enthusiast or family game storage. The primary bedroom and a guest room are located on the main floor with two additional bedrooms upstairs. Home features 4 bedroom and 3 full baths.
Location
State GA
County Mcduffie
Community Hickory Hill
Area Mcduffie (1Md)
Direction From Washington Rd turn onto North Lee St. Turn right on Beechwood Dr. Turn right on Larch Ln. Turn left on Chestnut, house is on the right.
Interior
Interior Features Recently Painted, Washer Hookup, Eat-in Kitchen, Electric Dryer Hookup
Heating Electric, Forced Air
Cooling Central Air
Flooring Ceramic Tile, Laminate, Vinyl
Fireplaces Number 1
Fireplaces Type Great Room
Fireplace Yes
Exterior
Parking Features Garage
Garage Spaces 2.0
Garage Description 2.0
Fence Invisible
Community Features Street Lights
Roof Type Composition
Porch Deck, Front Porch
Total Parking Spaces 2
Garage Yes
Building
Sewer Public Sewer
Water Public
Architectural Style Contemporary
Structure Type Cedar
New Construction No
Schools
Elementary Schools Maxwell
Middle Schools Thomson
High Schools Thomson
Others
Tax ID 0T020005
Ownership Individual
Acceptable Financing VA Loan, Cash, Conventional, FHA
Listing Terms VA Loan, Cash, Conventional, FHA
Read Less
GET MORE INFORMATION





