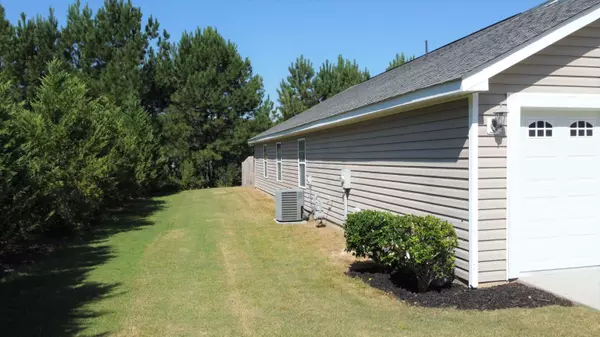For more information regarding the value of a property, please contact us for a free consultation.
283 KEMPER DOWNS DR Aiken, SC 29803
Want to know what your home might be worth? Contact us for a FREE valuation!

Our team is ready to help you sell your home for the highest possible price ASAP
Key Details
Sold Price $225,000
Property Type Single Family Home
Sub Type Single Family Residence
Listing Status Sold
Purchase Type For Sale
Square Footage 1,364 sqft
Price per Sqft $164
Subdivision Kemper Downs
MLS Listing ID 520194
Sold Date 10/03/23
Style Ranch
Bedrooms 3
Full Baths 2
HOA Fees $20/ann
HOA Y/N Yes
Originating Board REALTORS® of Greater Augusta
Year Built 2008
Lot Size 6,098 Sqft
Acres 0.14
Lot Dimensions 60x102
Property Description
Lovely, one owner, better than new 3 bedroom/2 bath ranch home located in the heart of Aiken! Upon entering the spacious living room, you will notice the great open floor plan with upgraded laminate plank flooring and ceramic tile in the kitchen. The kitchen features stainless steel appliances, granite countertops, a beautiful, tiled backsplash, and a door leading to the enclosed sunroom, installed with sliding glass - where you can enjoy your morning coffee with privacy as there is a tree barrier on the back and a community lot to the left. The spacious primary bedroom offers a walk-in closet, and the bathroom features a jetted tub, tile flooring, and a separate shower. This property was painted recently with Scruff-X paint. This is an ideal starter home or for those wishing to downsize. The location is close to shopping and is move in ready. Schedule a showing today as this one will not last!
Location
State SC
County Aiken
Community Kemper Downs
Area Aiken (3Ai)
Direction I-20 to exit 5 towards Edgefield/Johnston, right on Edgefield Road; left onto Ascauga Lake Rd.; right on SC-104, right on Pine Log; left on Kemper Downs Dr.
Interior
Interior Features Wall Tile, Walk-In Closet(s), Tile Counters, Smoke Detector(s), Security System, Pantry, Recently Painted, Washer Hookup, Blinds, Cable Available, Eat-in Kitchen, Garden Tub, Electric Dryer Hookup
Heating Forced Air, Natural Gas
Cooling Ceiling Fan(s), Central Air, Single System
Flooring Carpet, Ceramic Tile, Laminate
Fireplace No
Exterior
Exterior Feature None
Parking Features Attached, Concrete, Garage
Garage Spaces 2.0
Garage Description 2.0
Fence Fenced, Privacy
Community Features See Remarks
Roof Type Composition
Porch Glass Enclosed, Patio
Total Parking Spaces 2
Garage Yes
Building
Foundation Slab
Sewer Public Sewer
Water Public
Architectural Style Ranch
Structure Type Vinyl Siding
New Construction No
Schools
Elementary Schools Aiken
Middle Schools Schofield
High Schools Aiken High School
Others
Tax ID 0891123002
Acceptable Financing VA Loan, Cash, Conventional, FHA
Listing Terms VA Loan, Cash, Conventional, FHA
Special Listing Condition Not Applicable
Read Less
GET MORE INFORMATION





