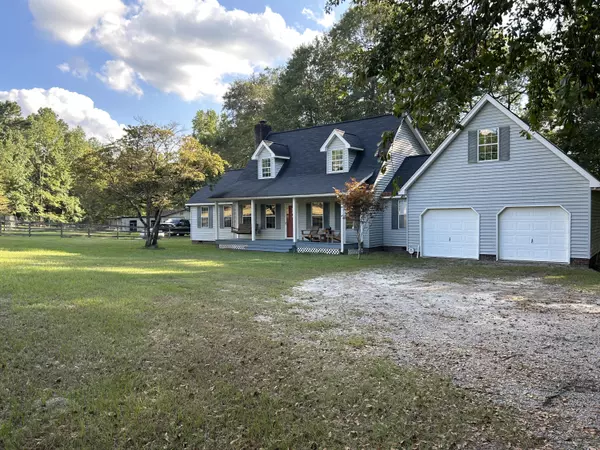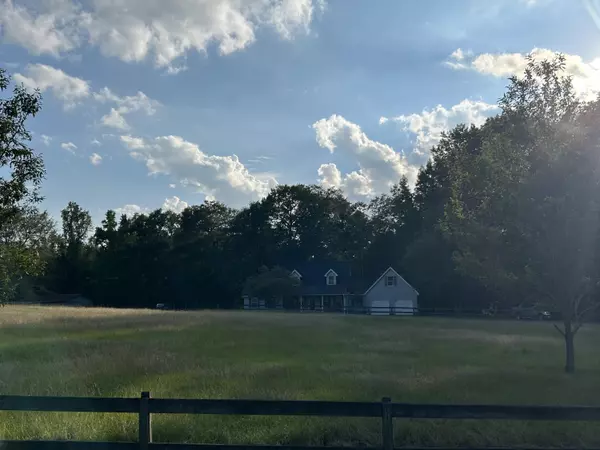For more information regarding the value of a property, please contact us for a free consultation.
1489 KAREN LN Thomson, GA 30824
Want to know what your home might be worth? Contact us for a FREE valuation!

Our team is ready to help you sell your home for the highest possible price ASAP
Key Details
Sold Price $370,000
Property Type Single Family Home
Sub Type Single Family Residence
Listing Status Sold
Purchase Type For Sale
Square Footage 2,042 sqft
Price per Sqft $181
Subdivision Sweetwater Springs
MLS Listing ID 519993
Sold Date 10/03/23
Style Cape Cod
Bedrooms 3
Full Baths 2
Half Baths 1
Construction Status Updated/Remodeled
HOA Y/N No
Originating Board REALTORS® of Greater Augusta
Year Built 1993
Lot Size 6.380 Acres
Acres 6.38
Lot Dimensions 6.38 Acres
Property Description
This beautiful 3 bedroom, 2.5 bath home sits on a spacious 6.38 acre lot. Secure your vehicles in the spacious two car garage with storage closet. Situated above the garage is walk-up attic space that is perfect for storing your holiday decor but could also be converted into a family room or man cave. Significant remodeling and updating over the past few months has this home looking amazing! Nestled off of the road and down a winding driveway, you can enjoy the sunrise on the rocking chair front porch. Enter the to find new flooring and fresh paint throughout the entire home. Entertain family and friends in the spacious living room equipped with a gas fireplace that will be perfect for the upcoming fall evenings. The spacious owners' suite is situated to the left and is equipped with a large walk-in closet and en suite bathroom with double vanity and garden tub. To the right of the living room you'll find the updated kitchen with granite counter tops and bar, brand new cabinetry and stainless steel appliances. Flowing from the kitchen is a formal dining area and a separate breakfast nook that can also be used as office space. A hallway connects the laundry/mud room and adjacent half bath. Continue up stairs to find the other two spacious bedrooms that both include walk-in closets and share a jack and jill bathroom. Enjoy sunsets on the spacious back deck OR the screened in porch as you over look the beautiful back yard with a view and access to the massive neighborhood pond! To the left of the home you'll find a large garage/workshop with concrete flooring, updated lights and 220 amp wiring. Attached to the garage is a two stall ''horse barn'' that is excellent for storing tools or sheltering animals. A large portion of the front yard is fenced in perfect for horses. This property is absolutely stunning! Schedule your showing today!
Location
State GA
County Mcduffie
Community Sweetwater Springs
Area Mcduffie (4Md)
Direction *Follow GPS* Turn onto Moose Club Road from White Oak Road. Travel approx. 4 miles and turn left onto Karen Lane. Property is on the left.
Rooms
Other Rooms Workshop
Interior
Interior Features Walk-In Closet(s), Pantry, Recently Painted, Utility Sink, Washer Hookup, Garden Tub, Kitchen Island, Electric Dryer Hookup
Heating Gas Pack, Heat Pump, Multiple Systems, Propane
Cooling Central Air, Heat Pump, Multiple Systems
Flooring Luxury Vinyl, Carpet, Ceramic Tile
Fireplaces Number 1
Fireplaces Type Gas Log, Living Room
Fireplace Yes
Exterior
Exterior Feature Other
Parking Features Garage, Garage Door Opener, Gravel
Fence Fenced
Community Features Other
Roof Type Composition
Porch Front Porch, Porch, Screened
Garage Yes
Building
Lot Description Pond
Sewer Septic Tank
Water Public, Well
Architectural Style Cape Cod
Additional Building Workshop
Structure Type Vinyl Siding
New Construction No
Construction Status Updated/Remodeled
Schools
Elementary Schools Thomson
Middle Schools Thomson
High Schools Thomson
Others
Tax ID 0053C015
Acceptable Financing USDA Loan, Cash, Conventional, FHA
Listing Terms USDA Loan, Cash, Conventional, FHA
Special Listing Condition Not Applicable
Read Less
GET MORE INFORMATION





