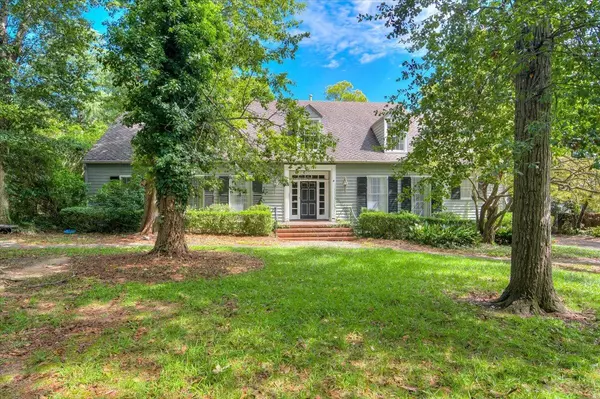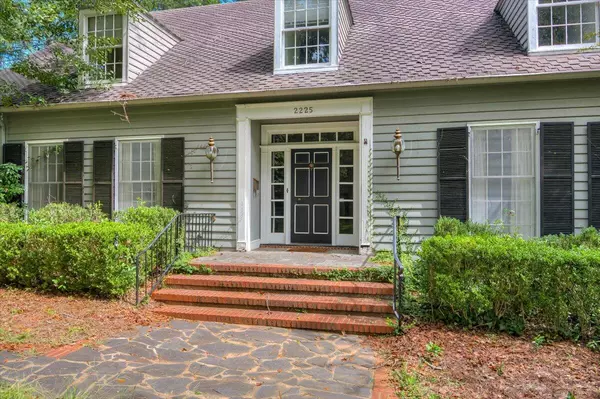For more information regarding the value of a property, please contact us for a free consultation.
2225 CUMMING RD Augusta, GA 30904
Want to know what your home might be worth? Contact us for a FREE valuation!

Our team is ready to help you sell your home for the highest possible price ASAP
Key Details
Sold Price $895,000
Property Type Single Family Home
Sub Type Single Family Residence
Listing Status Sold
Purchase Type For Sale
Square Footage 4,203 sqft
Price per Sqft $212
Subdivision Summerville
MLS Listing ID 520028
Sold Date 09/21/23
Style Cape Cod
Bedrooms 6
Full Baths 3
Half Baths 1
Construction Status Fixer
HOA Y/N No
Originating Board REALTORS® of Greater Augusta
Year Built 1966
Lot Size 0.740 Acres
Acres 0.74
Lot Dimensions 141 x 222 x 178 x 220
Property Description
This property has been in the prominent Cumming family for over 220 years. Although the home was built in 1966, it is designed in the classic Historic Williamsburg style. There are wonderful hardwood floors in the formal living and dining rooms, study and kitchen. The kitchen is newer with top-of-the line stainless appliances and a sub-zero refrigerator. The upstairs features 5 ample bedrooms and two baths. The Owner's bedroom is conveniently located on the main level with an en-suite bath and walk-in closet. Enjoy the slate tiled covered back porch overlooking the nearly 3/4 acre estate lot. In addition, there is plenty of parking available. This is a rare renovation opportunity in the heart of Historic Summerivlle within walking distance to the Augusta Country Club, exclusive schools and churches. The property is an estate with no seller's disclosure.
Location
State GA
County Richmond
Community Summerville
Area Richmond (1Ri)
Direction Cumming Road in between Milledge and John Roads.
Rooms
Other Rooms Outbuilding
Interior
Interior Features Walk-In Closet(s), Smoke Detector(s), Pantry, Wall Paper, Washer Hookup, Blinds, Built-in Features, Eat-in Kitchen, Entrance Foyer, Electric Dryer Hookup
Heating Forced Air
Cooling Ceiling Fan(s), Central Air, Multiple Systems
Flooring Carpet, Hardwood, Slate
Fireplaces Number 2
Fireplaces Type Library, Living Room, Marble, Masonry
Fireplace Yes
Exterior
Parking Features Other, Concrete, Parking Pad
Community Features Sidewalks, Street Lights
Roof Type Composition
Porch Covered, Porch, Rear Porch
Building
Lot Description Wooded
Sewer Public Sewer
Water Public
Architectural Style Cape Cod
Additional Building Outbuilding
Structure Type Wood Siding
New Construction No
Construction Status Fixer
Schools
Elementary Schools A Brian Merry
Middle Schools Tutt
High Schools Westside
Others
Tax ID 034-4-008-01-0
Acceptable Financing Cash, Conventional
Listing Terms Cash, Conventional
Special Listing Condition Not Applicable
Read Less
GET MORE INFORMATION





