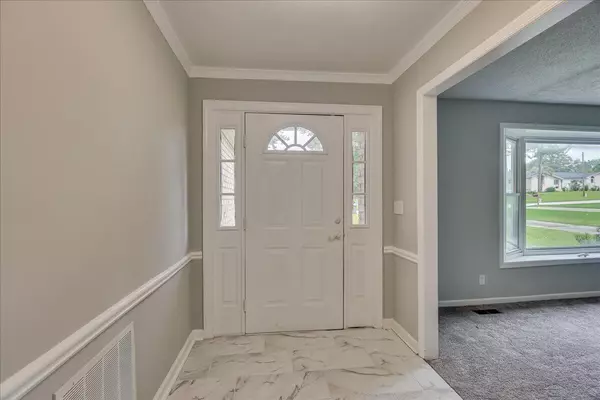For more information regarding the value of a property, please contact us for a free consultation.
1709 DEERWOOD DR Augusta, GA 30906
Want to know what your home might be worth? Contact us for a FREE valuation!

Our team is ready to help you sell your home for the highest possible price ASAP
Key Details
Sold Price $274,000
Property Type Single Family Home
Sub Type Single Family Residence
Listing Status Sold
Purchase Type For Sale
Square Footage 2,359 sqft
Price per Sqft $116
Subdivision None-4Ri
MLS Listing ID 517458
Sold Date 09/20/23
Style Ranch
Bedrooms 4
Full Baths 2
Half Baths 1
Construction Status Updated/Remodeled
HOA Y/N No
Originating Board REALTORS® of Greater Augusta
Year Built 1974
Lot Size 0.410 Acres
Acres 0.41
Lot Dimensions 17,860
Property Description
Motivated Seller: Welcome to this this 4-bedroom, 3-bath ranch-style home near the golf course combines comfortable living, modern amenities, and a scenic location. Whether you enjoy outdoor activities or prefer a serene environment, this property offers the perfect balance of both.
The backyard is an oasis of tranquility, featuring a spacious patio where you can relax, host barbecues, or simply bask in the serenity of the setting. The expansive lot offers plenty of room for gardening, playing, or even adding a pool, allowing you to personalize the space to suit your preferences.
Location
State GA
County Richmond
Community None-4Ri
Area Richmond (4Ri)
Direction From 520- left on Mike Padgett Highway, right on Old Waynesboro Rd, left on Rio Pinar, right onto Burning Tree, home on the left. GPS friendl
Interior
Interior Features Smoke Detector(s), Recently Painted, Washer Hookup, Electric Dryer Hookup
Heating Electric, Natural Gas
Cooling Single System
Flooring Carpet, Laminate
Fireplaces Number 1
Fireplaces Type Brick, Family Room
Fireplace Yes
Exterior
Exterior Feature Outdoor Grill
Parking Features Attached Carport, Concrete
Fence Fenced
Community Features Street Lights
Roof Type Composition
Porch Rear Porch
Building
Foundation Slab
Sewer Public Sewer
Water Public
Architectural Style Ranch
Structure Type Brick
New Construction No
Construction Status Updated/Remodeled
Schools
Elementary Schools Goshen
Middle Schools Pine Hill Middle
High Schools Crosscreek
Others
Tax ID 198-0-158-00-0
Acceptable Financing VA Loan, Conventional, FHA
Listing Terms VA Loan, Conventional, FHA
Read Less
GET MORE INFORMATION





