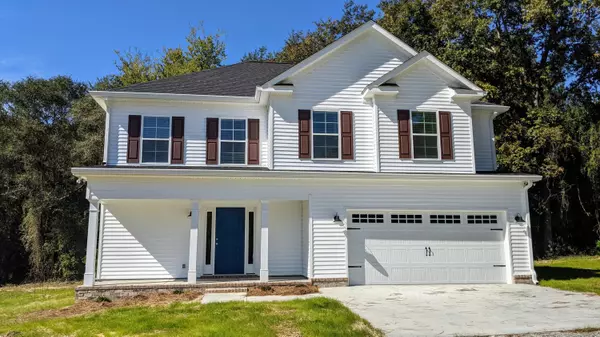For more information regarding the value of a property, please contact us for a free consultation.
603 MOOSE CLUB RD RD Thomson, GA 30824
Want to know what your home might be worth? Contact us for a FREE valuation!

Our team is ready to help you sell your home for the highest possible price ASAP
Key Details
Sold Price $330,000
Property Type Single Family Home
Sub Type Single Family Residence
Listing Status Sold
Purchase Type For Sale
Square Footage 1,935 sqft
Price per Sqft $170
Subdivision None-2Md
MLS Listing ID 515915
Sold Date 08/21/23
Bedrooms 4
Full Baths 2
Half Baths 1
HOA Y/N No
Originating Board REALTORS® of Greater Augusta
Year Built 2021
Lot Size 2.000 Acres
Acres 2.0
Lot Dimensions 87120
Property Description
Welcome to your dream home! This stunning 2 acre property was built in 2021 and it has no HOA. This property is sure to capture your heart. Step into a world of comfort and elegance as you explore this two-story gem. Boasting 4 bedrooms and 2.5 baths, this spacious abode is perfect for you.
The open floor plan creates a seamless flow throughout the home, allowing for effortless entertaining. The inviting living room offers a cozy space for relaxation, while the expansive eat-in kitchen will be the heart of your home. With granite countertops and stainless steel appliances, preparing meals will be a joyous experience.
Indulge in the luxury of the large owners' bedroom, featuring not just one, but two walk-in closets for all your storage needs. The full on-suite bathroom is a true sanctuary, complete with a garden tub, walk-in shower, and exquisite granite countertops.
Imagine spending delightful evenings on the great back porch, perfect for grilling and creating lasting memories with loved ones. The backyard is partially fenced in for your privacy. This home is built with exceptional quality and attention to detail, ensuring a comfortable and long-lasting haven for you.
Don't miss out on this remarkable home that promises to exceed your expectations. Contact us today to schedule a tour and start envisioning your future in this beautiful oasis.
The owner is contributing up to 1% of the sales price towards the closing costs of the buyer. We are delighted to announce that the home will be available for showing on Sunday, May 28th. In order to provide you with the utmost convenience, we kindly request a 24-hour notice to schedule a showing, ensuring that we can accommodate your visit and offer you the best experience.
To facilitate a seamless process, we kindly ask you to send an email to our agent to receive detailed instructions on property access once the appointment is scheduled. Our dedicated agent will promptly provide you with all the necessary information to ensure a smooth and effortless visit.
We understand the importance of clarity and transparency in all aspects of the home-buying process, and we strive to provide a professional and accommodating experience. Should you have any further inquiries or require additional information, please do not hesitate to reach out to us. We eagerly await the opportunity to assist you in making this exceptional property your own.
nsresolutions@gmail.com
Location
State GA
County Mcduffie
Community None-2Md
Area Mcduffie (2Md)
Direction Start by heading north on US-221 N towards Robert Moore Rd. Drive for approximately 3.8 miles. When you reach the traffic circle, take the 3rd exit onto GA-223 W. Continue along GA-223 W for approximately 7.3 miles. Finally, turn left onto Moose Club Rd.
Interior
Interior Features Walk-In Closet(s), Smoke Detector(s), Pantry, Utility Sink, Blinds, Cable Available, Entrance Foyer, Garden Tub, Kitchen Island
Heating Electric, Heat Pump
Cooling Ceiling Fan(s), Central Air
Flooring Carpet, Vinyl
Fireplace No
Exterior
Parking Features Concrete, Garage, Garage Door Opener
Garage Spaces 2.0
Garage Description 2.0
Fence Fenced, Privacy
Roof Type Composition
Porch Covered, Front Porch, Rear Porch
Total Parking Spaces 2
Garage Yes
Building
Foundation Slab
Builder Name Choice One Home Builders
Sewer Septic Tank
Water Public
Structure Type Brick,Vinyl Siding
New Construction No
Schools
Elementary Schools Mawell-Norris
Middle Schools Thomson
High Schools Thomson
Others
Tax ID 0063A002
Ownership Individual
Acceptable Financing USDA Loan, VA Loan, 1031 Exchange, Cash, Conventional, FHA
Listing Terms USDA Loan, VA Loan, 1031 Exchange, Cash, Conventional, FHA
Read Less
GET MORE INFORMATION





