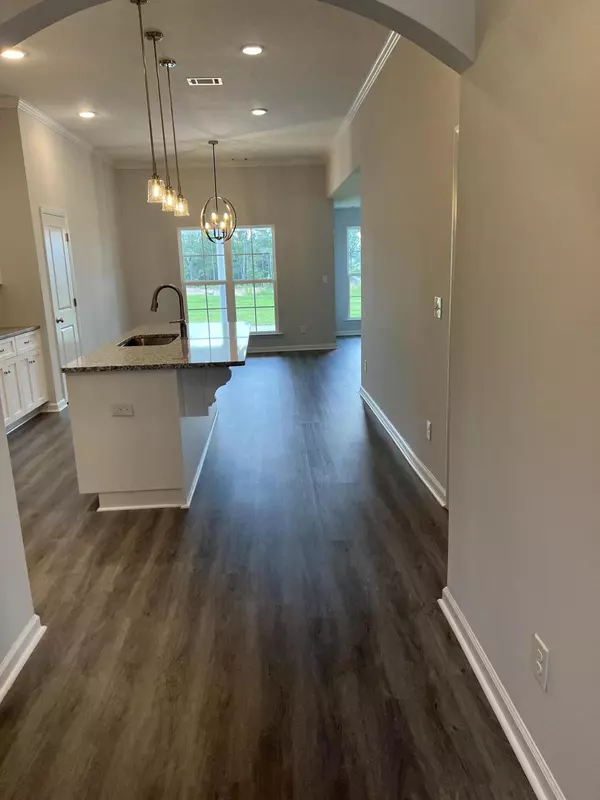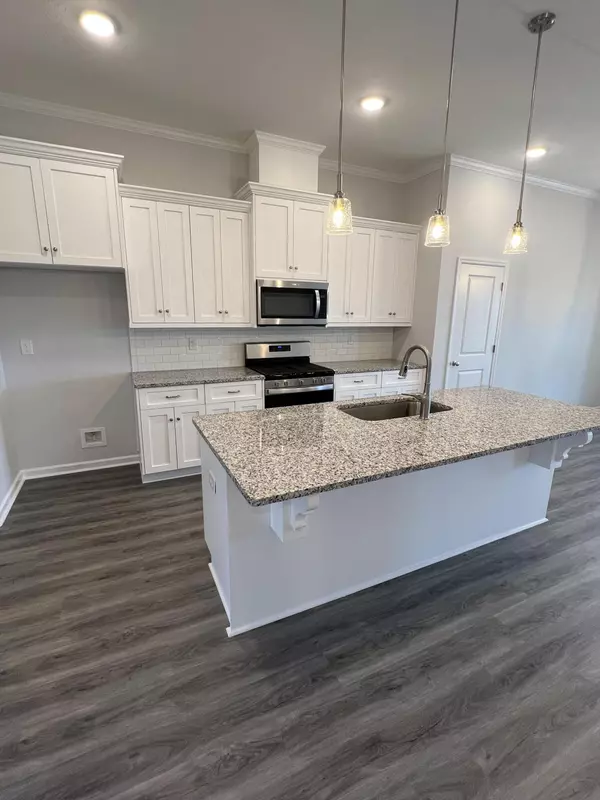For more information regarding the value of a property, please contact us for a free consultation.
7503 PAISLEY CIR Graniteville, SC 29829
Want to know what your home might be worth? Contact us for a FREE valuation!

Our team is ready to help you sell your home for the highest possible price ASAP
Key Details
Sold Price $334,900
Property Type Single Family Home
Sub Type Single Family Residence
Listing Status Sold
Purchase Type For Sale
Square Footage 2,106 sqft
Price per Sqft $159
Subdivision Clearwater Preserve
MLS Listing ID 512926
Sold Date 08/22/23
Style Ranch
Bedrooms 4
Full Baths 2
Construction Status New Construction
HOA Fees $33/ann
HOA Y/N Yes
Originating Board REALTORS® of Greater Augusta
Year Built 2023
Lot Size 9,147 Sqft
Acres 0.21
Lot Dimensions 60'x150'
Property Description
Welcome to Clearwater Preserve, a community Rooted in Nature! The Magnolia 3 designed by Pierwood Construction has it all! This 4 bedroom, 2 bathroom home includes a beautiful kitchen that includes painted wood cabinets, a kitchen island, granite countertops, and whirlpool appliances, including a gas range. The Great Room has a gas fireplace for those cold winter nights. The primary bedroom retreat boasts a large walk-in closet and the bathroom has double vanities, garden tub and a walk in shower. Magnolia 3 is Smart Home ready, has a pre-wired security system and has an automatic front and rear sprinkler system. 625-CP-0803-00
Location
State SC
County Aiken
Community Clearwater Preserve
Area Aiken (1Ai)
Direction Jefferson Davis Hwy turn onto Lowell Dr., turn left onto Darby Run and turn right onto Paisley Circle. Home is on the left.
Interior
Interior Features Walk-In Closet(s), Security System, Washer Hookup, Eat-in Kitchen, Kitchen Island
Heating Natural Gas
Cooling Central Air
Flooring Luxury Vinyl, Carpet, Ceramic Tile
Fireplaces Number 1
Fireplaces Type Gas Log, Great Room
Fireplace Yes
Exterior
Exterior Feature Insulated Doors, Insulated Windows
Parking Features Attached, Concrete, Garage
Community Features See Remarks
Roof Type Composition
Porch Covered, Rear Porch, Stoop
Garage Yes
Building
Lot Description Sprinklers In Front, Sprinklers In Rear
Foundation Slab
Builder Name Pierwood Construction
Sewer Public Sewer
Water Public
Architectural Style Ranch
Structure Type Brick,HardiPlank Type,Vinyl Siding
New Construction Yes
Construction Status New Construction
Schools
Elementary Schools Clearwater
Middle Schools Lbc
High Schools Midland Valley
Others
Tax ID 023-20-07-004
Acceptable Financing USDA Loan, VA Loan, Cash, Conventional, FHA
Listing Terms USDA Loan, VA Loan, Cash, Conventional, FHA
Special Listing Condition Not Applicable
Read Less
GET MORE INFORMATION





