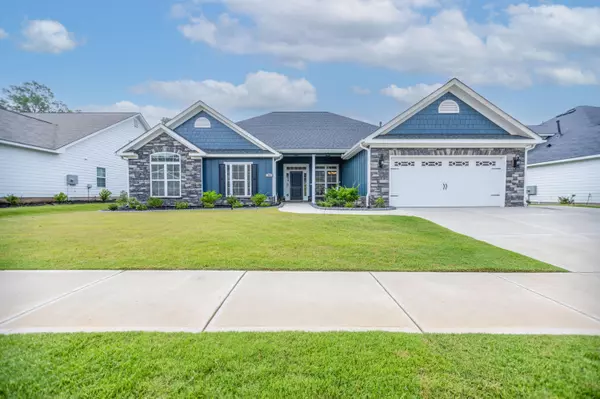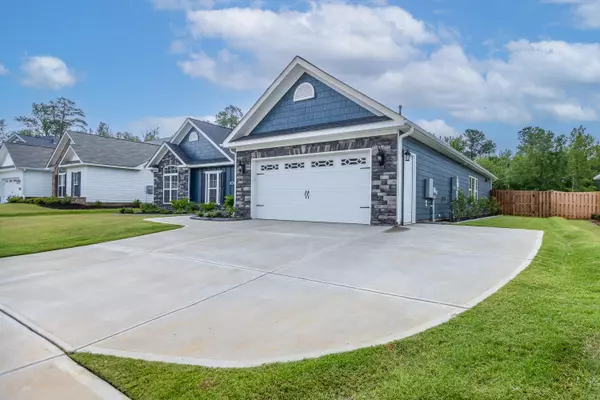For more information regarding the value of a property, please contact us for a free consultation.
851 LYNBROOK CT North Augusta, SC 29860
Want to know what your home might be worth? Contact us for a FREE valuation!

Our team is ready to help you sell your home for the highest possible price ASAP
Key Details
Sold Price $435,000
Property Type Single Family Home
Sub Type Single Family Residence
Listing Status Sold
Purchase Type For Sale
Square Footage 2,866 sqft
Price per Sqft $151
Subdivision Bergen Place West
MLS Listing ID 517730
Sold Date 08/18/23
Style Ranch
Bedrooms 4
Full Baths 2
Half Baths 1
HOA Fees $26/ann
HOA Y/N Yes
Originating Board REALTORS® of Greater Augusta
Year Built 2021
Lot Size 0.280 Acres
Acres 0.28
Lot Dimensions 82x150x82x150
Property Description
A NORTH AUGUSTA SHOWPIECE HOME - The exquisite exterior color palette with its well manicured lawn and additional parking space is only the beginning. Stroll along the crisp, clean landscape curbing as you approach the inviting front porch. Step inside and begin experiencing the casual elegance of 851 Lynbrook Court. This one level home offers a sunroom design unlike any other in the neighborhood. This relaxing space with a wall of UV tinted windows provides a picturesque view of the expansive back yard and trees beyond the fence. Access the magnificent sunroom through French doors from the great room or a second set of French doors in the primary bedroom. Hungry for more? Let's venture into the kitchen. The dark granite counter tops are a beautiful contrast to the clean white cabinetry. You'll find soft close doors and drawers throughout the kitchen and the drawers fully extend making for easy access! The designer back splash is enhanced by under cabinet lighting. This dream kitchen includes a gas range, hood vent, convection wall oven, built-in microwave, dishwasher and disposal. This culinary delight also includes 2 pantries with additional storage, compliments of custom door shelving. The showstopper in the kitchen is the oversized island - perfect for entertaining, baking or meal prep. The common areas of the home flow together effortlessly. Next to the kitchen is a generous sized breakfast room that leads into the formal dining space. The kitchen also overlooks the cathedral ceiling great room. It's time now to retreat to the primary bedroom suite. This spacious room offers a walk in closet, French doors leading to the sunroom and an elegant bath with a second walk in closet! The primary bath provides a luxurious tub and a full tile shower with bench seating. Safety has not been overlooked, stylish grab bars are conveniently placed in both full baths. Ceramic tile flooring and granite counter tops complete the room. The home offers 3 additional bedrooms, each with generous closet space. A full bath services these bedrooms. The bath features a full tile shower with bench seating, cabinetry that offers a considerable amount of storage, granite counter top and ceramic tile flooring. A laundry room with a linen closet and pocket door access can be found inside the garage entry along with a half bath. This half bath is also treated with a granite counter top. The garage cannot be overlooked! The epoxy floor finish is ideal to maintain a tidy, clean garage space. Entering and exiting the garage is a breeze too with the additional side door or use the keyless entry pad from the outside. Let's take another look at the back yard. The large, flat yard has many possibilities - room for the dog to run, the kids to play or perhaps a swimming pool. What more can be said about this gently lived in, well maintained, like-new home? Here are a few things: architectural shingles, gutters and splash guards, 16 seer HVAC system, radiant barrier roof sheathing, lawn sprinkler system, tankless water heater, French drain, ADA toilets in all bathrooms, blinds on all windows, no carpet - Evacore waterproof click flooring in all common areas and all bedrooms, a floor outlet in the great room and ceiling fans in all bedrooms, great room and sunroom. Lynbrook Ct is a cul-de-sac street in Bergen Place West, a desirable North Augusta neighborhood. The neighborhood offers tree lined streets, a playground area, sidewalks and street lights throughout. The neighborhood has nearby access to the North Augusta Greenway and is convenient to shopping and restaurants. Look no further, 851 Lynbrook Ct is ready to welcome you home.
Location
State SC
County Aiken
Community Bergen Place West
Area Aiken (1Ai)
Direction I-20 to Exit 1 and go towards Edgefield. Right onto Bergen Rd. Left onto Langfur. Right onto Bridle Path Road, left on Claridge, left on Blair go thru traffic circle, continue on Blair, left on Bonhill St, left on Lynbrook Ct, house is on the left.
Interior
Interior Features Wired for Data, Walk-In Closet(s), Smoke Detector(s), Security System Owned, Pantry, Washer Hookup, Cable Available, Eat-in Kitchen, Entrance Foyer, Kitchen Island, Electric Dryer Hookup
Heating Natural Gas
Cooling Ceiling Fan(s), Central Air
Flooring See Remarks, Other, Ceramic Tile
Fireplace No
Exterior
Exterior Feature Insulated Doors, Insulated Windows
Garage Attached, Concrete, Garage, Garage Door Opener, Parking Pad
Garage Spaces 2.0
Garage Description 2.0
Fence Fenced, Privacy
Community Features Playground, Sidewalks, Street Lights
Roof Type See Remarks,Composition
Porch See Remarks, Front Porch, Patio, Sun Room
Total Parking Spaces 2
Garage Yes
Building
Lot Description See Remarks, Other, Cul-De-Sac, Landscaped, Sprinklers In Front, Sprinklers In Rear
Foundation Slab
Builder Name Bill Beazley Home
Sewer Public Sewer
Water Public
Architectural Style Ranch
Structure Type HardiPlank Type,Stone
New Construction No
Schools
Elementary Schools North Augusta
Middle Schools North Augusta
High Schools North Augusta
Others
Tax ID 001-12-14-012
Acceptable Financing VA Loan, Cash, Conventional, FHA
Listing Terms VA Loan, Cash, Conventional, FHA
Special Listing Condition Not Applicable
Read Less
GET MORE INFORMATION





