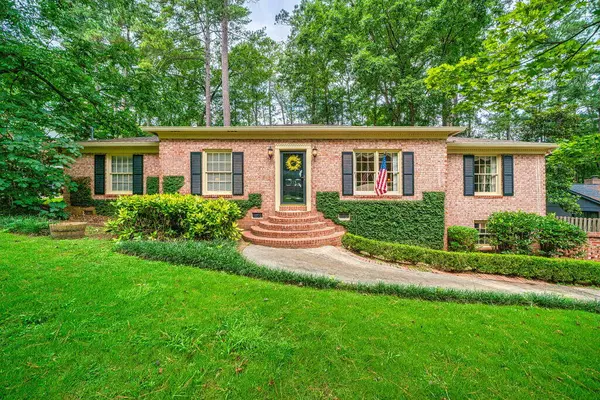For more information regarding the value of a property, please contact us for a free consultation.
515 ASHLAND DR Augusta, GA 30909
Want to know what your home might be worth? Contact us for a FREE valuation!

Our team is ready to help you sell your home for the highest possible price ASAP
Key Details
Sold Price $425,000
Property Type Single Family Home
Sub Type Single Family Residence
Listing Status Sold
Purchase Type For Sale
Square Footage 3,131 sqft
Price per Sqft $135
Subdivision Berckman Hills
MLS Listing ID 518464
Sold Date 08/17/23
Style Other,Ranch
Bedrooms 5
Full Baths 4
Half Baths 1
HOA Y/N No
Originating Board REALTORS® of Greater Augusta
Year Built 1973
Lot Size 0.370 Acres
Acres 0.37
Lot Dimensions 33.49239938 -82.03704588
Property Description
What a gem this one is. It will not last. Quiet neighborhood , close to shopping area.
So much already done to this 5 Bedrooms 4 1/2 bathrooms , Back half of home is added on which included Gas burning fireplace in family room, 2 bedrooms and 2baths. It has a very nice back deck perfect for entertaining. Beautiful library with stunning shelves. Master bathroom has been completely upgraded. New roof, sofets and gutters in 2020. 1 Hvac is new, new plumbing work 8/16/19, new efficient washing system 2020 , Moisture control 02/04/2020
reciepts and property disclosure will be provided with all details .
Location
State GA
County Richmond
Community Berckman Hills
Area Richmond (2Ri)
Direction Take Washington rd , Make a right on to Boy Scout Rd. right passed McDonalds . Turn left onto Ingleside Dr. and make an immediate right onto Ashland Dr , the home will be on the right.
Rooms
Basement Concrete Floor, Exterior Entry, Finished, Plumbed, Walk-Out Access, Workshop
Interior
Interior Features Walk-In Closet(s), Smoke Detector(s), Security System Owned, Pantry, Utility Sink, Washer Hookup, Built-in Features, Cable Available, Entrance Foyer, Electric Dryer Hookup
Heating Fireplace(s), Natural Gas
Cooling Central Air
Flooring Carpet, Ceramic Tile, Hardwood
Fireplaces Number 2
Fireplaces Type Family Room, Library
Fireplace Yes
Exterior
Exterior Feature Other
Parking Features Storage, Workshop in Garage, Asphalt, Attached Carport, Basement, Concrete, Garage, Garage Door Opener
Garage Spaces 2.0
Garage Description 2.0
Fence Fenced, Privacy
Community Features Sidewalks, Street Lights, Walking Trail(s)
Roof Type Composition
Porch Deck, Rear Porch
Total Parking Spaces 2
Garage Yes
Building
Lot Description Sprinklers In Front, Wooded
Foundation Slab
Sewer Public Sewer
Water Public
Architectural Style Other, Ranch
Structure Type Brick
New Construction No
Schools
Elementary Schools Merry
Middle Schools Tutt
High Schools Westside
Others
Tax ID 025-2-047-00-0
Ownership Individual
Acceptable Financing USDA Loan, VA Loan, Cash, Conventional, FHA
Listing Terms USDA Loan, VA Loan, Cash, Conventional, FHA
Special Listing Condition Not Applicable
Read Less
GET MORE INFORMATION





