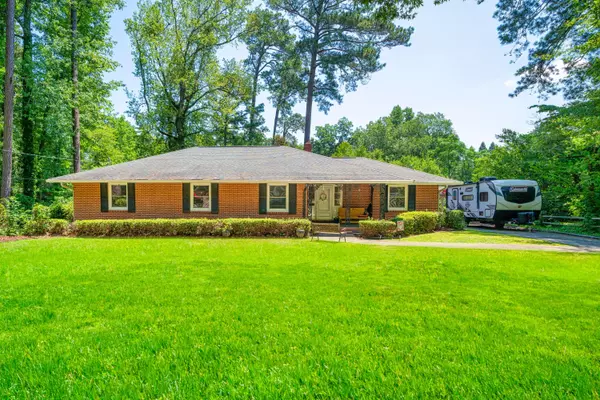For more information regarding the value of a property, please contact us for a free consultation.
410 LEE ST ST Thomson, GA 30824
Want to know what your home might be worth? Contact us for a FREE valuation!

Our team is ready to help you sell your home for the highest possible price ASAP
Key Details
Sold Price $242,900
Property Type Single Family Home
Sub Type Single Family Residence
Listing Status Sold
Purchase Type For Sale
Square Footage 2,779 sqft
Price per Sqft $87
Subdivision Hickory Hill
MLS Listing ID 517417
Sold Date 08/16/23
Style Ranch
Bedrooms 3
Full Baths 3
Construction Status Updated/Remodeled
HOA Y/N No
Originating Board REALTORS® of Greater Augusta
Year Built 1961
Lot Size 0.290 Acres
Acres 0.29
Lot Dimensions 138x85
Property Description
410 Lee St is a meticulously maintained brick ranch on a .29 acre lot in the Hickory Hill subdivision. The properties next to, behind and across the street are owned by the Watson Brown Foundation so you can continue to enjoy the privacy this lot offers. This home has 3 large living areas consisting of a 26'x13' recessed den area, 22'x14' formal living room and a 21'x17' bonus room on the rear of the home. The bonus room has outside access, it's own full bathroom, water heater and a large closet, making it perfect for an entertainment room or potential in-law suite. There are real hardwood floors throughout the living areas, bedrooms and dining room. The kitchen has granite countertops, an island and an eat in area. The home has plenty of outside amenities including a covered front porch, double carport , rear patio and a 25'x17' back porch that is flanked by the two wings of the home. This home is surrounded by Historic beauty and is just minutes away from anything you need in Thomson!
Location
State GA
County Mcduffie
Community Hickory Hill
Area Mcduffie (3Md)
Direction **APPLE MAPS SHOWS ADDRESS AS 410 NORTH LEE ST** Travel East on Gordon St until it turns into Tom Watson Way, turn right on Lee St, home is on your right.
Interior
Interior Features Washer Hookup, Blinds, Built-in Features, Eat-in Kitchen, Entrance Foyer, In-Law Floorplan, Electric Dryer Hookup
Heating Natural Gas
Cooling Central Air
Flooring Carpet, Ceramic Tile, Hardwood, Vinyl
Fireplaces Number 1
Fireplaces Type Den, Gas Log
Fireplace Yes
Exterior
Parking Features Concrete
Carport Spaces 2
Fence Fenced
Community Features Other, Walking Trail(s)
Roof Type Composition
Porch Covered, Front Porch, Patio, Porch, Rear Porch
Building
Lot Description Landscaped
Sewer Public Sewer
Water Public
Architectural Style Ranch
Structure Type Brick
New Construction No
Construction Status Updated/Remodeled
Schools
Elementary Schools Mawell-Norris
Middle Schools Thomson
High Schools Thomson
Others
Tax ID 0T040004A00
Acceptable Financing VA Loan, 1031 Exchange, Cash, Conventional, FHA
Listing Terms VA Loan, 1031 Exchange, Cash, Conventional, FHA
Special Listing Condition Not Applicable
Read Less
GET MORE INFORMATION





