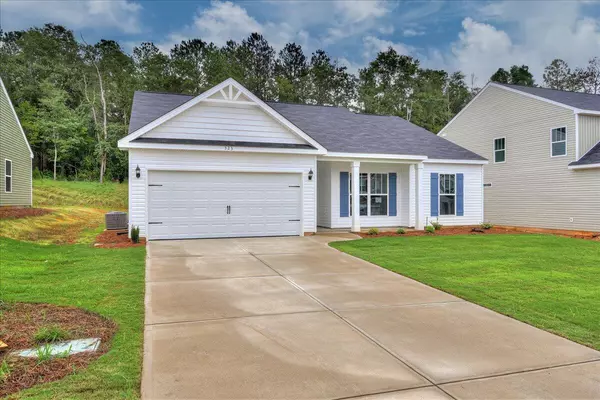For more information regarding the value of a property, please contact us for a free consultation.
240 SILVER CT Trenton, SC 29847
Want to know what your home might be worth? Contact us for a FREE valuation!

Our team is ready to help you sell your home for the highest possible price ASAP
Key Details
Sold Price $280,952
Property Type Single Family Home
Sub Type Single Family Residence
Listing Status Sold
Purchase Type For Sale
Square Footage 1,662 sqft
Price per Sqft $169
Subdivision Copperfield
MLS Listing ID 514720
Sold Date 08/09/23
Style Ranch
Bedrooms 3
Full Baths 2
HOA Fees $16/ann
HOA Y/N Yes
Originating Board REALTORS® of Greater Augusta
Year Built 2022
Lot Size 9,583 Sqft
Acres 0.22
Lot Dimensions .22
Property Description
Come HOME to Copperfield! SPECIAL BUILDER INCENTIVE OF $10,000 on this home!! The beautiful Ashford featuring an incredible concept that fits all the demands of today's home buyers. Hitting all the marks, this spacious open split floorplan highlights social areas and brings to center modern and inviting open spaces that allow for the enjoyment of everyday living. With a kitchen that gives you tons of counter space and serving areas to a spacious pantry with double swing doors for easy access. Don't be afraid to spread out inside the spacious owners suite and to relax in your own bathroom sanctuary featuring double sink granite countertops and a great sized walk-in closet. This open floor plan home open floor plan has upgrades including a 12x16 covered porch with sliding door, flood lights, 36'' upper cabinets in kitchen and LVT wood look tile in all common rooms, bedrooms and closets, Glass shower door on master shower, and ceiling fans in all bedrooms. 100% financing is available. The time to become a homeowner is NOW! **HOME IS COMPLETE & MOVE-IN READY** Photos are of actual home!
Location
State SC
County Edgefield
Community Copperfield
Area Edgefield (3Ed)
Direction From I-20 take Exit 5 towards Edgefield; Cross over Bettis Academy Rd and Copperfield is .7 miles ahead on the left
Interior
Interior Features Walk-In Closet(s), Pantry, Split Bedroom, Washer Hookup, Cable Available, Gas Dryer Hookup, Electric Dryer Hookup
Heating Electric, Heat Pump
Cooling Ceiling Fan(s), Heat Pump
Flooring See Remarks, Other, Carpet, Vinyl
Fireplace No
Exterior
Exterior Feature See Remarks, Other
Parking Features Attached, Concrete, Garage, Garage Door Opener
Garage Spaces 2.0
Garage Description 2.0
Community Features Sidewalks, Street Lights
Roof Type Composition
Porch Front Porch, Patio, Porch
Total Parking Spaces 2
Garage Yes
Building
Lot Description See Remarks, Other, Sprinklers In Front, Sprinklers In Rear
Foundation Slab
Builder Name Keystone Homes
Sewer Public Sewer
Water Public
Architectural Style Ranch
Structure Type Drywall,Vinyl Siding
New Construction Yes
Schools
Elementary Schools Parker
Middle Schools Jet
High Schools Strom Thurmond
Others
Tax ID TBD
Acceptable Financing USDA Loan, VA Loan, Cash, FHA
Listing Terms USDA Loan, VA Loan, Cash, FHA
Special Listing Condition Not Applicable
Read Less
GET MORE INFORMATION




