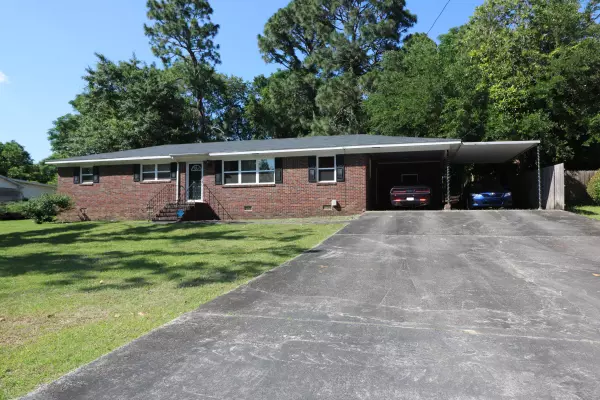For more information regarding the value of a property, please contact us for a free consultation.
3510 GAMBLE RD Aiken, SC 29801
Want to know what your home might be worth? Contact us for a FREE valuation!

Our team is ready to help you sell your home for the highest possible price ASAP
Key Details
Sold Price $192,000
Property Type Single Family Home
Sub Type Single Family Residence
Listing Status Sold
Purchase Type For Sale
Square Footage 1,539 sqft
Price per Sqft $124
Subdivision None-1Ai
MLS Listing ID 516405
Sold Date 07/17/23
Style Ranch
Bedrooms 3
Full Baths 2
Construction Status Updated/Remodeled
HOA Y/N No
Originating Board REALTORS® of Greater Augusta
Year Built 1962
Lot Size 0.360 Acres
Acres 0.36
Lot Dimensions 100x159x100x158
Property Description
Welcome to your dream home in beautiful Aiken, South Carolina! This updated and charming 3-bedroom, 2-bathroom brick ranch is a true gem, offering a comfortable and stylish living experience. Boasting hardwood floors and ceramic tile throughout, this residence emits warmth and elegance at every turn.
Prepare meals with ease with its open kitchen, stainless steel appliances and pantry while engaging with family and friends, thanks to the convenient layout that seamlessly connects the kitchen to the adjacent dining, living and family rooms.
The living room is a cozy retreat, with several windows that flood the space with natural light, illuminating the rich hardwood floors. It's the perfect place to unwind after a long day or entertain guests on special occasions. Adjacent to the living room, you'll find a spacious family room that offers endless possibilities for relaxation, entertainment, or even a home office.
The master suite is a true sanctuary, complete with a private in-suite bathroom and ample closet space. Two additional well-appointed bedrooms provide comfort and flexibility for family members, guests, or a home office. The second bathroom, conveniently located near the bedrooms, features modern fixtures and a soothing atmosphere.
Outdoor living is equally delightful, as this property offers a range of amenities that cater to your lifestyle. The double car carport ensures that your vehicles are protected from the elements, while the fenced backyard provides privacy and security for children and pets. Additionally, a 7x12 storage building offers the perfect solution for all your storage needs, keeping your belongings organized and easily accessible. The extra-wide concrete driveway provides ample space for parking multiple vehicles.
Convenience is key, and this home certainly delivers. You'll be just minutes away from shopping centers, renowned restaurants, and excellent schools. Imagine having all the amenities and services you need within easy reach, making your daily routine a breeze.
Don't miss the opportunity to make this house your new home! Call today to schedule your private viewing and experience firsthand the comfort, style, and convenience this beautiful property in Aiken, SC has to offer. Act quickly, as this exceptional home won't stay on the market for long. Your dream lifestyle awaits!
Location
State SC
County Aiken
Community None-1Ai
Area Aiken (1Ai)
Direction From US 1 (Aiken Augusta Hwy) turn onto Gregg Avenue. Turn right onto Gamble Road. Home on left.
Rooms
Other Rooms Outbuilding
Interior
Interior Features Security System, Pantry, Washer Hookup, Cable Available, Eat-in Kitchen, Entrance Foyer, Electric Dryer Hookup
Heating Forced Air, Natural Gas
Cooling Ceiling Fan(s), Central Air, Whole House Fan
Flooring Ceramic Tile, Hardwood
Fireplace No
Exterior
Exterior Feature Insulated Doors, Insulated Windows, Storm Door(s)
Parking Features Attached Carport, Concrete
Carport Spaces 2
Fence Fenced
Community Features See Remarks
Roof Type Composition
Porch Stoop
Building
Lot Description Wooded
Sewer Septic Tank
Water Public
Architectural Style Ranch
Additional Building Outbuilding
Structure Type Brick
New Construction No
Construction Status Updated/Remodeled
Schools
Elementary Schools Aiken
Middle Schools Schofield
High Schools Aiken High School
Others
Tax ID 104-13-13-007
Ownership Individual
Acceptable Financing VA Loan, Cash, Conventional, FHA
Listing Terms VA Loan, Cash, Conventional, FHA
Special Listing Condition Not Applicable
Read Less
GET MORE INFORMATION





