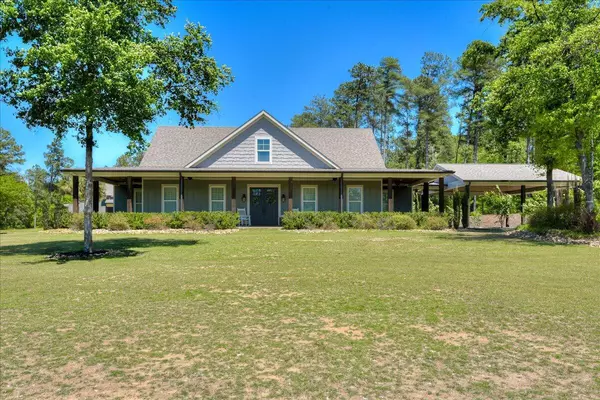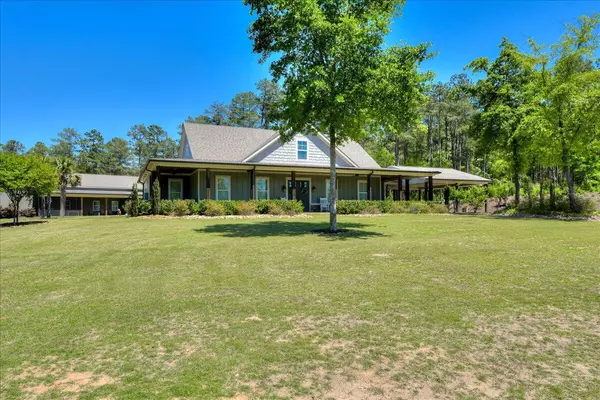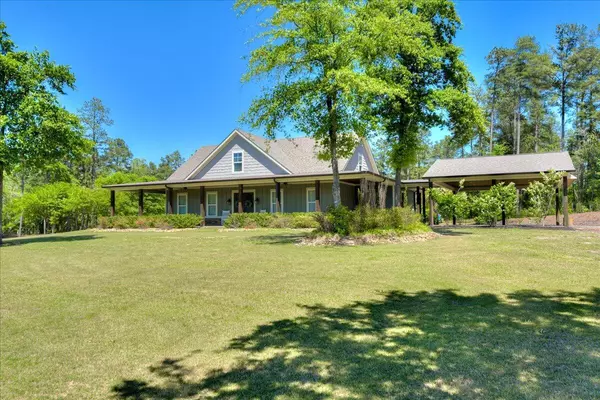For more information regarding the value of a property, please contact us for a free consultation.
530 WHALEY POND RD Graniteville, SC 29829
Want to know what your home might be worth? Contact us for a FREE valuation!

Our team is ready to help you sell your home for the highest possible price ASAP
Key Details
Sold Price $1,100,000
Property Type Single Family Home
Sub Type Single Family Residence
Listing Status Sold
Purchase Type For Sale
Square Footage 3,100 sqft
Price per Sqft $354
Subdivision None-1Ai
MLS Listing ID 515285
Sold Date 06/29/23
Bedrooms 4
Full Baths 3
Half Baths 1
Construction Status Updated/Remodeled
HOA Y/N No
Originating Board REALTORS® of Greater Augusta
Year Built 2018
Lot Size 52.000 Acres
Acres 52.0
Property Description
Sprawling 52 acreage ESTATE with a custom built 3100 square foot home with tons of customs features, 4 private ponds, a 4500 square foot shop with bays, offices, kitchen, bath, and storage. Porches leading off to a beautiful gunite custom resort style pool with stone waterfalls.
The pool sits between porches on the back side of the home and the front side of the large shop, with some porches partially screened.
Inside the home, you will find CUSTOM features from the moment you walk in, with fireplace with built-ins, a beautiful open kitchen with lots of customs cabinetry and leathered granite with a huge island, perfect for entertaining. Ceilings are tonged and groove with recessed lighting and lots of windows to see the pool view. There is a large custom pantry, also a dog/pet showering station, a powder room. The owners room is on the main floor with tall ceilings and spacious areas. The owners bath is a gorgeous designed spa like bath with brick shower and surrounds. dual vanities, a seperate water closet and a foyer entrance to the private bath. Large walk in closet with custom wood shelving. The upstairs has 3 large bedrooms with 2 full baths, all hardwoods, with no carpeting.
The entire driveway is asphalted and big front wrap around porches greet you when you drive up. There is so many features about this property any and all will love, especially a business owner for conducting business and keeping it separated from your home. Plenty of parking in rear for large equipment. Schedule your private showing today! so many extras, there's not enough line space to list it all!
Location
State SC
County Aiken
Community None-1Ai
Area Aiken (1Ai)
Direction Bettis Academy Rd, right onto Whaley Pond, home will be on the right, (Look for street sign named Paw Paw, it will be an open gate and a long private drive
Rooms
Other Rooms Outbuilding, Workshop
Interior
Interior Features Walk-In Closet(s), Pantry, Utility Sink, Blinds, Built-in Features, Cable Available, Eat-in Kitchen, Entrance Foyer, Garden Tub, Kitchen Island
Heating Fireplace(s), Forced Air, Heat Pump, Multiple Systems
Cooling Ceiling Fan(s), Central Air, Heat Pump, Multiple Systems
Flooring Plank, Ceramic Tile, Hardwood, Wood
Fireplaces Number 1
Fireplaces Type Family Room, Gas Log, Living Room
Fireplace Yes
Exterior
Exterior Feature Dock, Storm Door(s), Storm Window(s)
Parking Features Storage, Workshop in Garage, Asphalt, Attached, Attached Carport, Detached Carport, Garage, Garage Door Opener, Parking Pad
Garage Spaces 5.0
Carport Spaces 2
Garage Description 5.0
Pool Gunite, In Ground
Roof Type Composition
Porch Breezeway, Covered, Enclosed, Front Porch, Patio, Porch, Screened, Wrap Around
Total Parking Spaces 5
Garage Yes
Building
Lot Description Pond, Secluded, Sprinklers In Front, Waterfront, Wooded
Foundation Slab
Sewer Septic Tank
Water Well
Additional Building Outbuilding, Workshop
Structure Type HardiPlank Type,Stone
New Construction No
Construction Status Updated/Remodeled
Schools
Elementary Schools Byrd
Middle Schools Leavelle Mccampbell
High Schools Midland Valley
Others
Tax ID 0330029002
Ownership Individual
Acceptable Financing VA Loan, Cash, FHA
Listing Terms VA Loan, Cash, FHA
Special Listing Condition Not Applicable
Read Less
GET MORE INFORMATION





