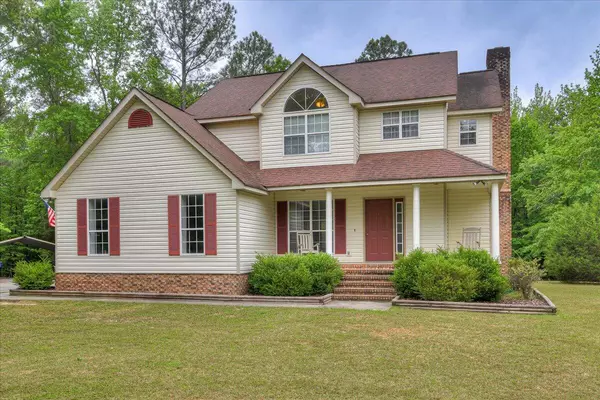For more information regarding the value of a property, please contact us for a free consultation.
1423 CARL DR DR Thomson, GA 30824
Want to know what your home might be worth? Contact us for a FREE valuation!

Our team is ready to help you sell your home for the highest possible price ASAP
Key Details
Sold Price $325,000
Property Type Single Family Home
Sub Type Single Family Residence
Listing Status Sold
Purchase Type For Sale
Square Footage 1,916 sqft
Price per Sqft $169
Subdivision None-4Md
MLS Listing ID 514920
Sold Date 06/01/23
Bedrooms 4
Full Baths 2
Half Baths 1
HOA Y/N No
Originating Board REALTORS® of Greater Augusta
Year Built 1992
Lot Size 6.470 Acres
Acres 6.47
Lot Dimensions 644X367X666X480
Property Description
his home was built in 1992 by the current owner and has wonderful outdoor space with a large rear deck with a cover. In addition to the 2-car garage, there is an aluminum cover for all the outdoor toys (large enough for 2 full size vehicles, not shown in photos) you'll want to store and a large storage shed. The main floor features a great room with a brick fireplace that is open to the breakfast room and kitchen. The kitchen has been updated in recent years with stainless steel appliances and granite counters. Off the breakfast room, through French doors is a wood-floored room that could be used as a large dining room or living room. Upstairs are 4 bedrooms (currently owner used 4th as an office). Current colors throughout the home are neutral just wanting for you to enhance with your personal flair and taste. The acreage for this home consists of 3 lots total. Each lot separately averages 2.15 acres.
Location
State GA
County Mcduffie
Community None-4Md
Area Mcduffie (4Md)
Direction From Thomson on Augusta Hwy 278 toward Dearing, turn left on Moose Club Road, take second right after railroad tracks on Carl Drive, home will be on the right.
Rooms
Other Rooms Outbuilding
Interior
Interior Features Walk-In Closet(s), Smoke Detector(s), Pantry, Wall Paper, Blinds, Eat-in Kitchen, Entrance Foyer
Heating Electric, Fireplace(s)
Cooling Ceiling Fan(s), Central Air
Flooring Carpet, Laminate, Vinyl
Fireplaces Number 1
Fireplaces Type Great Room
Fireplace Yes
Exterior
Exterior Feature Insulated Doors, Insulated Windows
Parking Features Attached, Garage
Garage Spaces 2.0
Carport Spaces 1
Garage Description 2.0
Community Features See Remarks
Roof Type Composition
Porch Covered, Deck, Porch
Total Parking Spaces 2
Garage Yes
Building
Lot Description Landscaped, Wooded
Foundation Block
Sewer Septic Tank
Water Public, Well
Additional Building Outbuilding
Structure Type Vinyl Siding
New Construction No
Schools
Elementary Schools Thomson
Middle Schools Thomson
High Schools Thomson
Others
Tax ID 0053C047
Ownership Individual
Acceptable Financing VA Loan, Conventional, FHA
Listing Terms VA Loan, Conventional, FHA
Read Less
GET MORE INFORMATION





