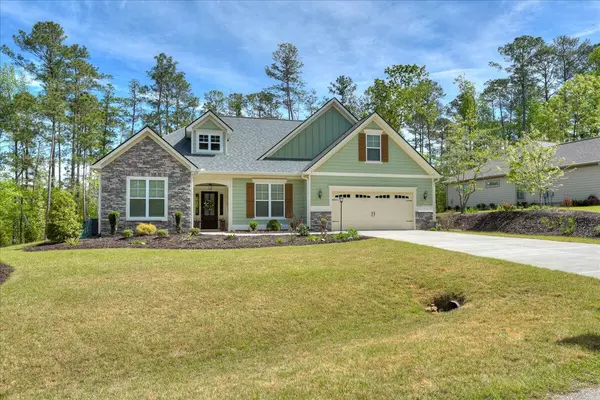For more information regarding the value of a property, please contact us for a free consultation.
113 ELAM DR Mccormick, SC 29835
Want to know what your home might be worth? Contact us for a FREE valuation!

Our team is ready to help you sell your home for the highest possible price ASAP
Key Details
Sold Price $450,000
Property Type Single Family Home
Sub Type Single Family Residence
Listing Status Sold
Purchase Type For Sale
Square Footage 2,205 sqft
Price per Sqft $204
Subdivision Savannah Lakes Village
MLS Listing ID 514156
Sold Date 05/30/23
Style Ranch
Bedrooms 3
Full Baths 2
HOA Fees $160/mo
HOA Y/N Yes
Originating Board REALTORS® of Greater Augusta
Year Built 2021
Lot Size 0.470 Acres
Acres 0.47
Lot Dimensions 95 x 194 x 116 x 197
Property Description
Be ready to fall in love. Walking up to the front door you will notice the beautiful landscape. Homeowners have taken great pride in every detail. Once you step into the foyer, the home speaks for itself, you are steps away from two guest rooms. One of which offers a pocket door to create a guest suite with private bath. Continue forward and step into the large family room, dining room and open kitchen and views of the Tara Golf Course. Stainless steel appliances, propane gas range and beautiful countertops. Plus a great unique feature to this plan, a walk in pantry! Primary bedroom offers walk-in closet and zero entry walk in shower, plus double vanity. If you love a great outdoor space, then you will enjoy the screened in patio with beautiful wooden vaulted ceiling, watch the golfer go by while you kick back and relax in your dream home.
Location
State SC
County Mccormick
Community Savannah Lakes Village
Area Mccormick (1Mc)
Direction From Highway 378 turn onto SC Highway 7, turn onto Country Club Dr, follow to turn onto Magnolia Dr, then turn left onto Elam Dr, house will be on the right at 113 Elam Dr
Interior
Interior Features Walk-In Closet(s), Smoke Detector(s), Pantry, Split Bedroom, Washer Hookup, Electric Dryer Hookup
Heating Electric, Fireplace(s), Heat Pump, Propane
Cooling Ceiling Fan(s), Heat Pump
Flooring Luxury Vinyl, Carpet, Ceramic Tile
Fireplaces Number 1
Fireplaces Type Family Room, Ventless
Fireplace Yes
Exterior
Exterior Feature Insulated Windows
Parking Features Attached, Concrete, Garage, Garage Door Opener
Garage Spaces 2.0
Garage Description 2.0
Community Features Pickleball Court, Clubhouse, Golf, Pool, Street Lights, Walking Trail(s)
Roof Type Composition
Accessibility Accessible Bedroom, Accessible Entrance, Accessible Full Bath
Porch Covered, Patio, Screened
Total Parking Spaces 2
Garage Yes
Building
Lot Description On Golf Course, Sprinklers In Front, Sprinklers In Rear
Foundation Slab
Builder Name Capital Home Builders
Sewer Public Sewer
Water Public
Architectural Style Ranch
Structure Type HardiPlank Type,Stone
New Construction No
Schools
Elementary Schools Mccormick Elementary
Middle Schools Mccormick Middle
High Schools Mccormick
Others
Tax ID 078-02-33-010
Ownership Individual
Acceptable Financing VA Loan, Cash
Listing Terms VA Loan, Cash
Special Listing Condition Not Applicable
Read Less
GET MORE INFORMATION





