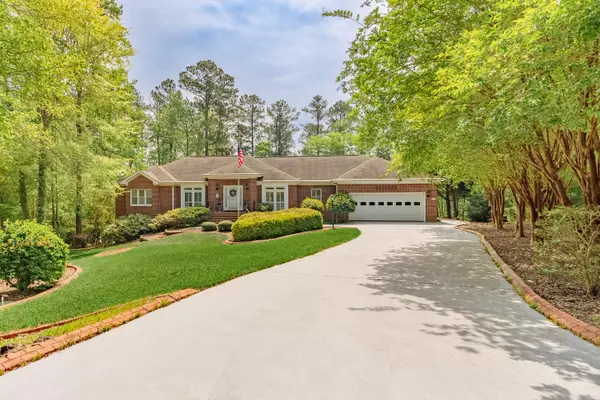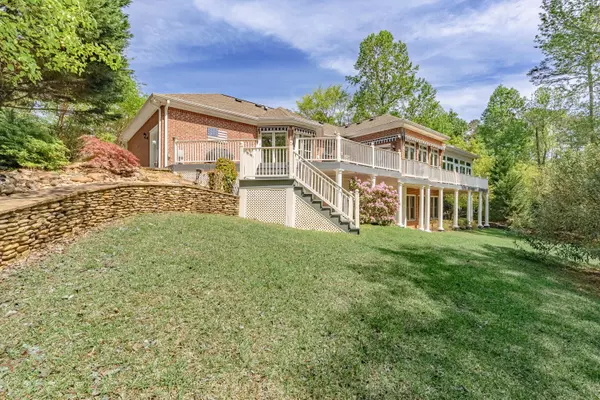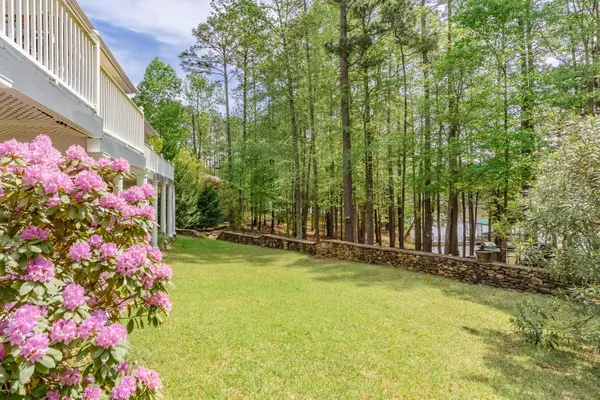For more information regarding the value of a property, please contact us for a free consultation.
116 HICKORY PT Mccormick, SC 29835
Want to know what your home might be worth? Contact us for a FREE valuation!

Our team is ready to help you sell your home for the highest possible price ASAP
Key Details
Sold Price $710,000
Property Type Single Family Home
Sub Type Single Family Residence
Listing Status Sold
Purchase Type For Sale
Square Footage 3,865 sqft
Price per Sqft $183
Subdivision Savannah Lakes Village
MLS Listing ID 514493
Sold Date 07/25/23
Bedrooms 4
Full Baths 3
Half Baths 1
HOA Fees $155/mo
HOA Y/N Yes
Originating Board REALTORS® of Greater Augusta
Year Built 1998
Lot Size 0.550 Acres
Acres 0.55
Lot Dimensions 43x150x236x206
Property Description
Welcome to 116 Hickory Point in South Carolina, a stunning and spacious lakefront home nestled in a peaceful and serene location within the highly desirable Savannah Lakes Village community. This stunning property boasts 4 bedrooms, 3.5 bathrooms, and a generous living area of 3,865 square feet, perfect for entertaining and lake living.
As you enter the home, you'll be greeted by an elegant foyer that leads to a large yet cozy living room with a wall of windows overlooking the lake and backyard. The semi-open-concept design flows seamlessly into the dining area.
The large gourmet kitchen is equipped with stainless steel appliances, including a cooktop and double ovens, a pantry, lots of granite countertops, and plenty of cabinets. The kitchen has a wonderful eating area with a bay window giving sensational views of outside all with bringing in natural light.
The main level features beautiful Red Oak hardwood floors, making it a warm and inviting space for relaxing with family and friends.
The first-floor primary suite is a true retreat with trey ceilings, a luxurious en-suite bathroom featuring double vanities, a soaking tub, a walk-in shower, and two walk-in closets. Open to the adjacent year-round 292-square-foot sunroom with its wall-to-wall windows, you will have breathtaking views of the lake and surrounding landscape.
An additional bedroom on the main floor with a private bath can be used as an office or guest room, adding to the versatility of the home.
Enjoy outdoor living at its finest with a huge Trex deck off the main level with access from several different rooms. With so much space, container gardening will be a breeze. The summer is more enjoyable with electric sun awnings that provide shade on hot days and stunning views of Lake Strom Thurmond. The deck runs the length of this home giving you multiple seating areas and a variety of views.
The lower level boasts a recreation room with a pool table that stays with the home, two additional bedrooms, a full bath and an office, providing ample space for guests. All these rooms have access to the wonderful Flagstone patio overlooking the lake. In this lower-level area, you will also find a remarkable workshop, with 540 square feet that is heated and cooled.
The backyard boasts a large grilling area with a BBQ pit, perfect for hosting summer barbeques, and a retaining wall that adds to the beauty of the landscaped yard. A new dock is in place, allowing for easy access to Lake Thurmond. This property is just minutes from the Tara Golf Course as well as the recreational center, tennis, pickleball courts, and swimming pools. As part of the Savannah Lakes Village community, residents have access to a wide range of amenities, including golf, tennis, boating, fishing, and more.
Location
State SC
County Mccormick
Community Savannah Lakes Village
Area Mccormick (2Mc)
Direction Head northwest on South Carolina Hwy 7/State Rd S-33-7 toward Davis Ln 1.2 mi Turn right onto Country Club Dr 0.9 mi Turn right onto Magnolia Dr 0.1 mi Turn right onto Apple Ln 0.2 mi Turn right onto Hickory Point
Rooms
Other Rooms Workshop
Interior
Interior Features Wet Bar, Wall Tile, Walk-In Closet(s), Smoke Detector(s), Pantry, Utility Sink, Built-in Features, Cable Available, Cedar Closet(s), Eat-in Kitchen, Entrance Foyer, Garden Tub, Intercom, Kitchen Island
Heating Electric, Heat Pump, Multiple Systems
Cooling Ceiling Fan(s), Central Air, Heat Pump, Multiple Systems
Flooring Carpet, Ceramic Tile, Hardwood
Fireplaces Number 1
Fireplaces Type Decorative, Great Room
Fireplace Yes
Exterior
Exterior Feature Dock, Garden, Insulated Doors, Insulated Windows, Outdoor Grill
Parking Features Workshop in Garage, Attached, Garage
Garage Spaces 2.0
Garage Description 2.0
Community Features Pickleball Court, Boat Ramp, Clubhouse, Golf, Park, Playground, Pool, Street Lights, Tennis Court(s), Walking Trail(s)
Roof Type Composition
Porch Deck, Front Porch, Glass Enclosed, Patio, Porch, Rear Porch, Sun Room
Total Parking Spaces 2
Garage Yes
Building
Lot Description Cove, Cul-De-Sac, Lake Front, Lake Privileges, Landscaped, Sprinklers In Front, Sprinklers In Rear, Waterfront, Wooded
Foundation Concrete Perimeter
Builder Name Katco Builders
Sewer Community
Water Public
Additional Building Workshop
Structure Type Brick
New Construction No
Schools
Elementary Schools Mccormick Elementary
Middle Schools Mccormick Middle
High Schools Mccormick
Others
Tax ID 078-02-32-009.
Acceptable Financing VA Loan, 1031 Exchange, Cash, Conventional, FHA
Listing Terms VA Loan, 1031 Exchange, Cash, Conventional, FHA
Read Less
GET MORE INFORMATION





