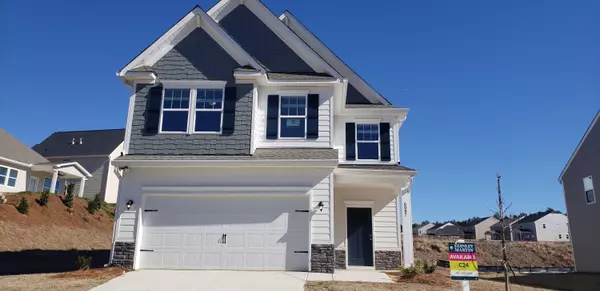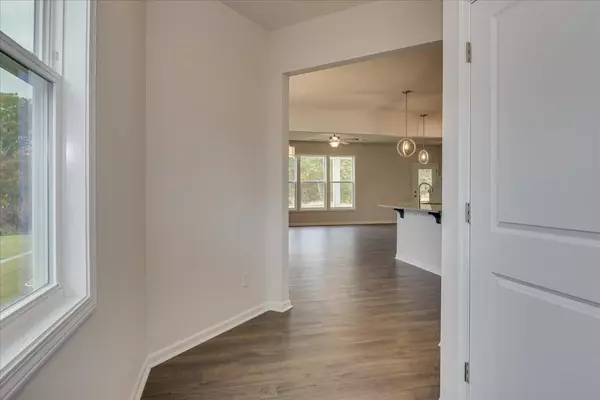For more information regarding the value of a property, please contact us for a free consultation.
6097 HIGH TOP LN Aiken, SC 29801
Want to know what your home might be worth? Contact us for a FREE valuation!

Our team is ready to help you sell your home for the highest possible price ASAP
Key Details
Sold Price $269,900
Property Type Single Family Home
Sub Type Single Family Residence
Listing Status Sold
Purchase Type For Sale
Square Footage 2,273 sqft
Price per Sqft $118
Subdivision Hitchcock Crossing
MLS Listing ID 507715
Sold Date 04/18/23
Bedrooms 3
Full Baths 2
Half Baths 1
Construction Status New Construction
HOA Fees $22/ann
HOA Y/N Yes
Originating Board REALTORS® of Greater Augusta
Year Built 2022
Lot Size 9,147 Sqft
Acres 0.21
Lot Dimensions 7405
Property Description
Fall in love with our new prices and incentives for February! Up to 10,000 Closing Cost incentive with preferred lender, First Heritage Mortgage. Call today to schedule a tour.''
The Barlow home has 3 bedrooms with 2 full baths and 1 half bath. The bedrooms including the primary suite is all located on the second level of the home along with the laundry room for easy access. The primary suite is a great space to make your own retreat with a sitting area. The main level of this house is the heart of the home. The Barlow features great open space for entertaining friends on the weekends as well as space for your family or take the space outside on your airy covered patio for family gatherings. The Barlow has a great kitchen for both work and play.
Location
State SC
County Aiken
Community Hitchcock Crossing
Area Aiken (1Ai)
Direction US-1 S/ US-78 W, Take a left onto Hitchcock Parkway, Right onto Wando Ridge Rd. go straight through the 4 way stop and take a left onto Little Pines Court, then right on High Top Lane, home on left LOT C24
Interior
Interior Features Smoke Detector(s), Pantry, Split Bedroom, Washer Hookup, Cable Available, Eat-in Kitchen, Garden Tub, Gas Dryer Hookup, Electric Dryer Hookup
Heating Electric, Forced Air, Natural Gas
Cooling Central Air
Flooring Carpet, Ceramic Tile, Vinyl
Fireplace No
Exterior
Parking Features Attached, Concrete, Garage
Garage Spaces 2.0
Garage Description 2.0
Community Features Sidewalks, Street Lights
Roof Type Composition
Porch Covered, Patio
Total Parking Spaces 2
Garage Yes
Building
Lot Description Landscaped, Sprinklers In Front, Sprinklers In Rear
Foundation Slab
Builder Name Stanley Martin Homes
Sewer Public Sewer
Water Public
Structure Type HardiPlank Type,Stone
New Construction Yes
Construction Status New Construction
Schools
Elementary Schools Warrenville
Middle Schools Lbc
High Schools Midland Valley
Others
Tax ID 0881704002000
Acceptable Financing VA Loan, Cash, Conventional, FHA
Listing Terms VA Loan, Cash, Conventional, FHA
Special Listing Condition Not Applicable
Read Less
GET MORE INFORMATION





