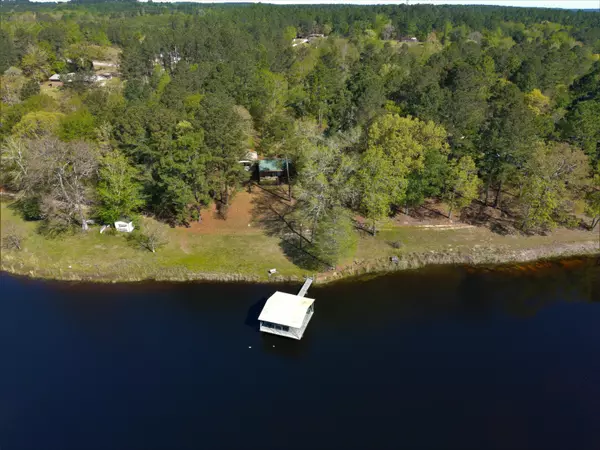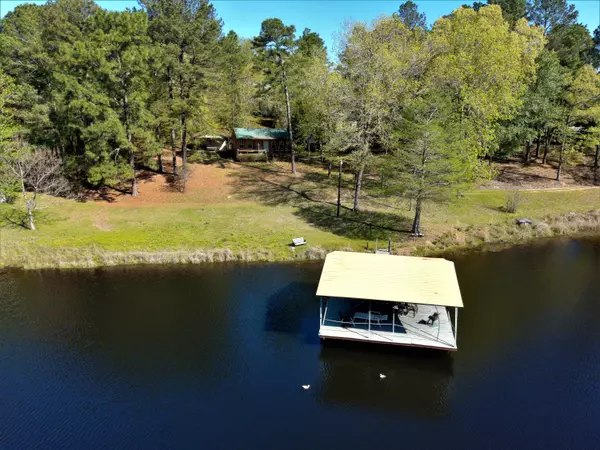For more information regarding the value of a property, please contact us for a free consultation.
1086 POWELL POND RD Aiken, SC 29801
Want to know what your home might be worth? Contact us for a FREE valuation!

Our team is ready to help you sell your home for the highest possible price ASAP
Key Details
Sold Price $575,000
Property Type Single Family Home
Sub Type Single Family Residence
Listing Status Sold
Purchase Type For Sale
Square Footage 3,301 sqft
Price per Sqft $174
Subdivision None-1Ai
MLS Listing ID 513938
Sold Date 07/18/23
Style See Remarks,Cabin,Ranch
Bedrooms 4
Full Baths 3
Half Baths 1
HOA Y/N No
Originating Board REALTORS® of Greater Augusta
Year Built 1998
Lot Size 29.500 Acres
Acres 29.5
Lot Dimensions See Aerial
Property Description
Have you been Looking for acreage with room to start your own family homestead. This listing has A Main House with 1348 sqft w/2 Bedrooms, 1 bath and a finished basement. The Guest Cottage has 1 Bedroom, 1 Bath w/ 738 sqft and a rocking chair front porch & Rear Porch. The 40x60 Metal shop has 1227 sqft of garage space and a 1215 sqft Efficiency Apartment with 1 Bedroom and 1 Bath. Which is 3301 SQft of total heated living space. The Deed shows 25.07 Acres, and the County says 29.50 Acres. See attached Aerial maps. There is a main pond and several other smaller ponds. Owner says ponds have plenty of fish. The property fronts on Powell Pond Road and Morris Pond Rd. and on both sides of the pond So many uses for the property as the subject property has appx 3000 ft of Road frontage that could be divided into several great homesites for additional homes and several new lots could all have frontage on the pond. Don't miss out on this rare opportunity to get the homestead you have been looking for.
Location
State SC
County Aiken
Community None-1Ai
Area Aiken (1Ai)
Direction Hwy 19 to Powell Pond Rd. Land & Property fronts on Morris Pond Rd and Powell Pond Rd.
Rooms
Other Rooms Gazebo, Outbuilding, Workshop
Basement Concrete Floor, Exterior Entry, Finished, Heated, Partial
Interior
Interior Features Walk-In Closet(s), Pantry, Recently Painted, Blinds, Cable Available, Eat-in Kitchen, Kitchen Island, Paneling
Heating Electric
Cooling Central Air
Flooring Carpet, Ceramic Tile, Wood
Fireplace No
Exterior
Exterior Feature Balcony, Insulated Doors, Insulated Windows
Parking Features Detached, Garage, Parking Pad
Garage Spaces 4.0
Carport Spaces 2
Garage Description 4.0
Community Features Other
Roof Type Metal
Porch Balcony, Covered, Porch
Total Parking Spaces 4
Garage Yes
Building
Lot Description Landscaped, Pond, Waterfront, Wooded
Foundation Slab
Sewer Septic Tank
Water Well
Architectural Style See Remarks, Cabin, Ranch
Additional Building Gazebo, Outbuilding, Workshop
Structure Type Metal Siding
New Construction No
Schools
Elementary Schools J. D. Lever
Middle Schools Aiken Middle School
High Schools Aiken High School
Others
Tax ID 102-00-10-029
Acceptable Financing Cash, Conventional
Listing Terms Cash, Conventional
Special Listing Condition Not Applicable
Read Less
GET MORE INFORMATION





