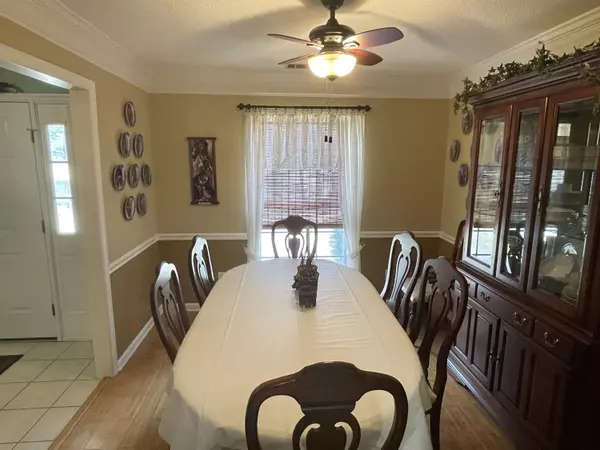For more information regarding the value of a property, please contact us for a free consultation.
613 DAVIS POWELL RD Grovetown, GA 30813
Want to know what your home might be worth? Contact us for a FREE valuation!

Our team is ready to help you sell your home for the highest possible price ASAP
Key Details
Sold Price $347,000
Property Type Single Family Home
Sub Type Single Family Residence
Listing Status Sold
Purchase Type For Sale
Square Footage 1,984 sqft
Price per Sqft $174
Subdivision None-2Co
MLS Listing ID 512109
Sold Date 05/12/23
Style Ranch
Bedrooms 4
Full Baths 2
HOA Y/N No
Originating Board REALTORS® of Greater Augusta
Year Built 1997
Lot Size 2.900 Acres
Acres 2.9
Lot Dimensions 658x331x117x177x212
Property Description
This amazing home has so much to offer! In-ground salt water swimming pool, huge screened-in porch, all brick one-story home on 2.90 acres in Columbia County! NO HOA! 4 Bedrooms, 2 Bathrooms, 1984 Sf home! NO CARPET! Gorgeous Bamboo wood flooring! Tile flooring in the wet areas (kitchen, bathrooms and foyer). Formal dining room. Eat-in kitchen! Kitchen offers updated granite countertops, pantry, built-in microwave oven, dishwasher, flat top electric range. Great room with a wood burning fireplace leads to the 41 x 14 screened-in porch! Oversized 20 x 14 primary bedroom with trey ceiling, walk-in closet and private bathroom. Jetted tub, separate shower, dual sinks, granite counter top and pocket door! Utility sink in in the laundry room. All electric home. Leaf filters. Entertain in your in-ground swimming pool with diving board! Fish in your very own pond stocked with catfish, largemouth bass, brim, bluegill and grass eating carp! Shared driveway, please see photos. Call today!
Location
State GA
County Columbia
Community None-2Co
Area Columbia (2Co)
Direction Wrightsboro Rd towards Harlem turn left onto Davis Powell Rd then onto private shared driveway. The home is on the right. 613 Davis Powell Rd.
Rooms
Other Rooms Outbuilding
Interior
Interior Features Smoke Detector(s), Pantry, Split Bedroom, Blinds, Eat-in Kitchen, Entrance Foyer, Garden Tub, Electric Dryer Hookup
Heating Electric
Cooling Ceiling Fan(s), Central Air
Flooring Ceramic Tile, Hardwood
Fireplaces Number 1
Fireplaces Type Family Room
Fireplace Yes
Exterior
Exterior Feature Garden, Insulated Windows, Satellite Dish, Storm Door(s)
Garage Concrete, Garage, Parking Pad, Shared Driveway
Garage Spaces 2.0
Garage Description 2.0
Pool In Ground, Vinyl
Community Features See Remarks
Roof Type Composition
Porch Covered, Enclosed, Front Porch, Patio, Porch, Screened, Sun Room
Total Parking Spaces 2
Garage Yes
Building
Lot Description Landscaped, Pond, Sprinklers In Front, Sprinklers In Rear, Waterfront
Foundation Slab
Sewer Septic Tank
Water Well
Architectural Style Ranch
Additional Building Outbuilding
Structure Type Brick
New Construction No
Schools
Elementary Schools Euchee Creek
Middle Schools Harlem
High Schools Harlem
Others
Tax ID 052 026B
Acceptable Financing VA Loan, Cash, Conventional, FHA
Listing Terms VA Loan, Cash, Conventional, FHA
Special Listing Condition Not Applicable
Read Less
GET MORE INFORMATION





