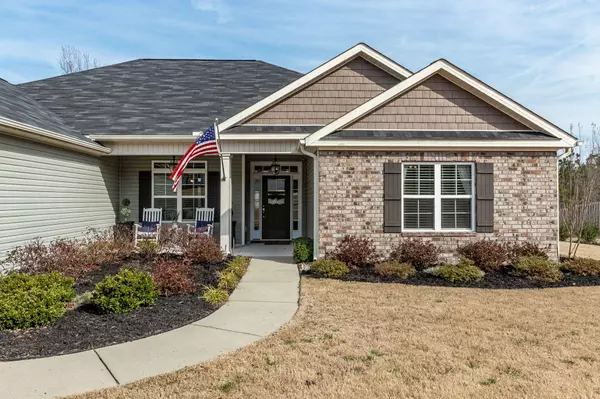For more information regarding the value of a property, please contact us for a free consultation.
6600 KIAWAH TRL Aiken, SC 29803
Want to know what your home might be worth? Contact us for a FREE valuation!

Our team is ready to help you sell your home for the highest possible price ASAP
Key Details
Sold Price $480,000
Property Type Single Family Home
Sub Type Single Family Residence
Listing Status Sold
Purchase Type For Sale
Square Footage 2,619 sqft
Price per Sqft $183
Subdivision Graylyn Meadows
MLS Listing ID 512074
Sold Date 03/29/23
Style Ranch
Bedrooms 4
Full Baths 2
Half Baths 1
HOA Fees $25/ann
HOA Y/N Yes
Originating Board REALTORS® of Greater Augusta
Year Built 2019
Lot Size 1.010 Acres
Acres 1.01
Lot Dimensions 116x379x119x369
Property Description
Discover luxury living at its best! Situated in desirable Graylyn Meadows on over an acre, this open-concept ranch boasts an immaculate interior with pristine finishes, making it the perfect place to call home. From the moment you step inside, you will be greeted with bright, natural light, gleaming floors, and an expansive family room with built-ins that is open to the dining area, kitchen, and breakfast area/sitting room. The kitchen features granite countertops, KitchenAid stainless steel appliances, and plenty of cabinet space, making it a chef's dream. Escape to the owner's suite, complete with a large walk-in closet and a spa-like bath with dual sink vanity, soaking tub, and separate shower. The remaining bedrooms are generously sized and offer ample closet space, providing comfort and privacy for all. Step outside to the fully fenced backyard oasis and experience outdoor living at its finest. The sparkling pool, flanked by privacy fencing, is perfect for summertime fun and relaxation. The backyard also features a covered porch and extended grilling area, ideal for al fresco dining and entertaining.
Location
State SC
County Aiken
Community Graylyn Meadows
Area Aiken (4Ai)
Direction Anderson Pond Road to Graylyn Meadows, L on Prairie Clover, L on Kiawah Trail, home will be on the R.
Rooms
Other Rooms Outbuilding
Interior
Interior Features See Remarks, Walk-In Closet(s), Smoke Detector(s), Pantry, Split Bedroom, Washer Hookup, Blinds, Cable Available, Eat-in Kitchen, Entrance Foyer, Garden Tub, Kitchen Island
Heating Electric, Forced Air
Cooling Ceiling Fan(s), Central Air
Flooring See Remarks, Wood
Fireplaces Number 1
Fireplaces Type Family Room, Gas Log
Fireplace Yes
Exterior
Exterior Feature See Remarks, Insulated Doors, Insulated Windows
Parking Features Attached, Concrete, Garage, Garage Door Opener
Garage Spaces 2.0
Garage Description 2.0
Fence Fenced
Pool In Ground
Community Features See Remarks
Roof Type Composition
Porch See Remarks, Covered, Front Porch, Porch, Rear Porch
Total Parking Spaces 2
Garage Yes
Building
Lot Description See Remarks, Cul-De-Sac, Landscaped, Sprinklers In Front, Sprinklers In Rear
Foundation Slab
Builder Name Pierwood
Sewer Septic Tank
Water Public
Architectural Style Ranch
Additional Building Outbuilding
Structure Type Brick,Vinyl Siding
New Construction No
Schools
Elementary Schools Greendale Elementary
Middle Schools New Ellenton
High Schools Silver Bluff
Others
Tax ID 109-12-05-010
Ownership Individual
Acceptable Financing VA Loan, Cash, Conventional, FHA
Listing Terms VA Loan, Cash, Conventional, FHA
Special Listing Condition Not Applicable
Read Less
GET MORE INFORMATION





