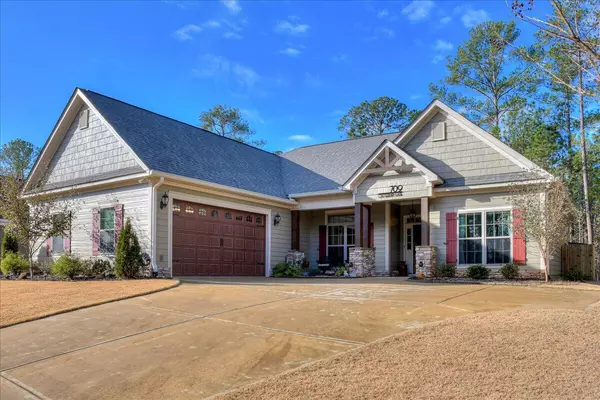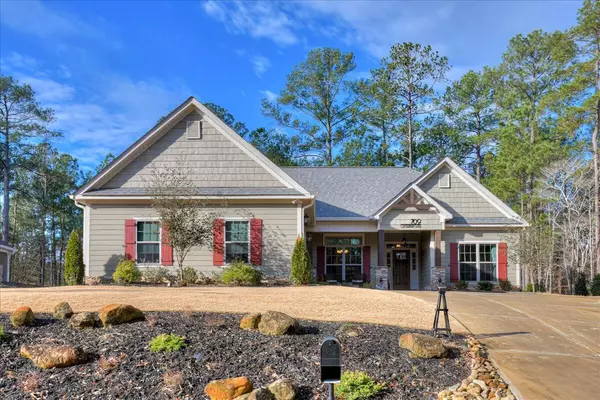For more information regarding the value of a property, please contact us for a free consultation.
709 CANTERBURY LANE LN Mccormick, SC 29835
Want to know what your home might be worth? Contact us for a FREE valuation!

Our team is ready to help you sell your home for the highest possible price ASAP
Key Details
Sold Price $400,000
Property Type Single Family Home
Sub Type Single Family Residence
Listing Status Sold
Purchase Type For Sale
Square Footage 1,814 sqft
Price per Sqft $220
Subdivision Savannah Lakes Village
MLS Listing ID 511824
Sold Date 03/21/23
Style Ranch
Bedrooms 3
Full Baths 2
Construction Status Updated/Remodeled
HOA Fees $160/mo
HOA Y/N Yes
Originating Board REALTORS® of Greater Augusta
Year Built 2018
Lot Size 0.280 Acres
Acres 0.28
Lot Dimensions 75x142x111x128
Property Description
Beautifully designed Lee Builders expanded Hamilton plan built in 2018. This home has lots of extras including an gas cook top & separate range, electric fireplace on the bask porch, hardwood floors throughout the home, covered pergola, granite countertops, stainless appliances, and more! This home is located in a very private section of the Shenandoah neighborhood of Savannah Lakes Village while offering easy access to the Rec Center, Golf Courses, and Restaurants. You will love walking into this terrific home and looking through to the private back yard. The rooms are spacious and there is plenty of storage in this home. The 25x24 garage is large enough for your water toys, golf cart, workshop, or extra storage. Imagine yourself relaxing in the screened porch while enjoying abundant wildlife and the peace that comes with the idyllic setting. Call us today to see what living in this great neighborhood can do for you!
Location
State SC
County Mccormick
Community Savannah Lakes Village
Area Mccormick (1Mc)
Direction Take SCHwy7 north to Shenandoah Drive. Follow Shenandoah Dr to Canterbury Lane on right. Home is first house on the right.
Interior
Interior Features Wired for Data, Walk-In Closet(s), Smoke Detector(s), Split Bedroom, Washer Hookup, Cable Available, Electric Dryer Hookup
Heating Electric, Fireplace(s), Heat Pump, Propane
Cooling Heat Pump
Flooring Ceramic Tile, Hardwood
Fireplaces Number 1
Fireplaces Type See Remarks, Family Room, Gas Log, Ventless
Fireplace Yes
Exterior
Exterior Feature Garden, Insulated Windows
Parking Features Concrete
Community Features Pickleball Court, Bike Path, Clubhouse, Golf, Park, Pool, Sidewalks, Street Lights, Tennis Court(s), Walking Trail(s)
Roof Type Composition
Porch Covered, Front Porch, Patio, Screened
Building
Lot Description Landscaped, Near Lake Thurmond, Sprinklers In Front, Sprinklers In Rear, Wooded
Foundation Slab
Sewer Public Sewer
Water Public
Architectural Style Ranch
Structure Type HardiPlank Type,Stone
New Construction No
Construction Status Updated/Remodeled
Schools
Elementary Schools Mccormick Elementary
Middle Schools Mccormick Middle
High Schools Mccormick
Others
Tax ID 0770005011
Acceptable Financing VA Loan, 1031 Exchange, Cash, Conventional, FHA
Listing Terms VA Loan, 1031 Exchange, Cash, Conventional, FHA
Special Listing Condition Not Applicable
Read Less
GET MORE INFORMATION





