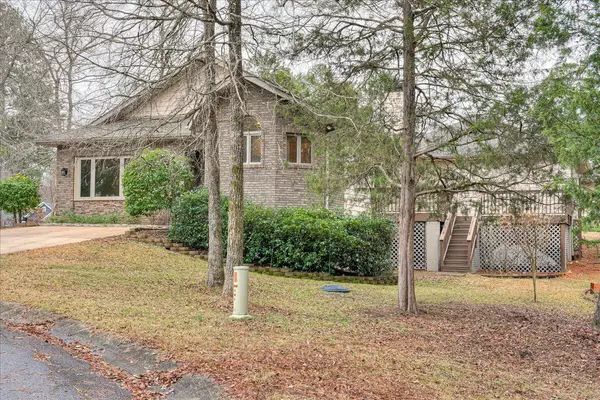For more information regarding the value of a property, please contact us for a free consultation.
305 GOLF CT Mccormick, SC 29835
Want to know what your home might be worth? Contact us for a FREE valuation!

Our team is ready to help you sell your home for the highest possible price ASAP
Key Details
Sold Price $286,000
Property Type Single Family Home
Sub Type Single Family Residence
Listing Status Sold
Purchase Type For Sale
Square Footage 1,582 sqft
Price per Sqft $180
Subdivision Savannah Lakes Village
MLS Listing ID 510619
Sold Date 03/13/23
Style Ranch
Bedrooms 3
Full Baths 2
Construction Status Updated/Remodeled
HOA Fees $156/mo
HOA Y/N Yes
Originating Board REALTORS® of Greater Augusta
Year Built 1993
Lot Size 10,890 Sqft
Acres 0.25
Lot Dimensions 120x76x139x65
Property Description
This brick and and hardi-plank home is solidly built and located on a quiet cul de sac. It is just a short golf cart drive to the Tara Clubhouse, The River Grille & Pub, and the Rec Center. The home offers spacious rooms and has been updated with granite countertops, ceramic tile and the hardwood floors are beautiful. You will really enjoy the peaceful setting and the large deck on the side of the house. The extra large 27' x 25' garage has room for all your toys and is conveniently accessed from the corner of St Andrews Lane.
Schedule a time to see what a great value this home is. Great home, in a wonderful neighborhood, at an exceptional price. What more could you ask for?
Location
State SC
County Mccormick
Community Savannah Lakes Village
Area Mccormick (1Mc)
Direction Take SC Hwy 7 north to Country Club Drive. Turn right on St Andrews Lane. Turn left on Golf Lane and make a right onto Golf Ct. Home is on Cul de sac to right.
Interior
Interior Features Wired for Data, Walk-In Closet(s), Washer Hookup, Blinds, Cable Available, Eat-in Kitchen, Entrance Foyer, Electric Dryer Hookup
Heating Electric, Heat Pump
Cooling Heat Pump
Flooring Ceramic Tile, Hardwood
Fireplaces Number 1
Fireplaces Type Brick, Living Room, Masonry
Fireplace Yes
Exterior
Parking Features Concrete
Community Features Bike Path, Clubhouse, Golf, Park, Pool, Street Lights, Tennis Court(s), Walking Trail(s)
Roof Type Composition
Porch Deck, Front Porch, Porch
Building
Lot Description Cul-De-Sac
Foundation Block
Sewer Public Sewer
Water Public
Architectural Style Ranch
Structure Type Brick,HardiPlank Type
New Construction No
Construction Status Updated/Remodeled
Schools
Elementary Schools Mccormick Elementary
Middle Schools Mccormick Middle
High Schools Mccormick
Others
Tax ID 078-01-02-003
Acceptable Financing USDA Loan, VA Loan, 1031 Exchange, Cash, Conventional, FHA, RDHA
Listing Terms USDA Loan, VA Loan, 1031 Exchange, Cash, Conventional, FHA, RDHA
Special Listing Condition Not Applicable
Read Less
GET MORE INFORMATION





