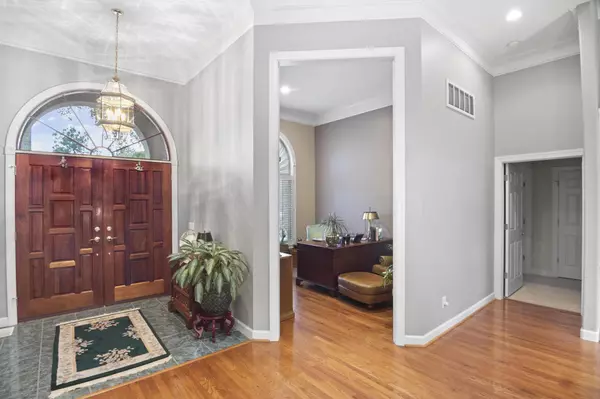For more information regarding the value of a property, please contact us for a free consultation.
171 WINGED ELM CIR Aiken, SC 29803
Want to know what your home might be worth? Contact us for a FREE valuation!

Our team is ready to help you sell your home for the highest possible price ASAP
Key Details
Sold Price $535,000
Property Type Single Family Home
Sub Type Single Family Residence
Listing Status Sold
Purchase Type For Sale
Square Footage 2,864 sqft
Price per Sqft $186
Subdivision Woodside Plantation
MLS Listing ID 510649
Sold Date 03/14/23
Style Ranch
Bedrooms 3
Full Baths 2
Half Baths 1
Construction Status Updated/Remodeled
HOA Fees $90/ann
HOA Y/N Yes
Originating Board REALTORS® of Greater Augusta
Year Built 1999
Lot Size 0.730 Acres
Acres 0.73
Lot Dimensions 105’x298’x106’x310’
Property Description
Welcome to this spacious, split bedroom, brick ranch with soaring ceilings. Curb appeal abounds with a gently curved drive up to the side entry, 2 car garage. Walk up the front walk to be welcomed by double front doors. The foyer prepares you for the soaring ceiling heights found throughout the home. Your eye will quickly be drawn to the architectural wall of windows and the expansive view of your private backyard space. The split bedroom floor plan allows for owner and guests to have spacious privacy. Guest bedrooms share only bathing space, toilet and vanity are provided for both bedrooms! The bonus room, screened porch, and a near acre size lot give this home even more reasons to schedule your private viewing today.
Location
State SC
County Aiken
Community Woodside Plantation
Area Aiken (3Ai)
Direction Travel south on Whiskey, turn right onto East Gate Dr., at the roundabout, take the second exit onto East Gate Dr. Turn left onto Basswood Dr., left onto Woodside Plantation Dr.. left onto Winged Elm Circle, and the home will be on your left.
Interior
Interior Features Walk-In Closet(s), Pantry, Recently Painted, Split Bedroom, Utility Sink, Wall Paper, Washer Hookup, Blinds, Built-in Features, Eat-in Kitchen, Entrance Foyer, Electric Dryer Hookup
Heating Natural Gas
Cooling Central Air, Window Unit(s)
Flooring Carpet, Ceramic Tile, Hardwood, Marble, Vinyl
Fireplaces Number 1
Fireplaces Type Gas Log, Great Room, Ventless
Fireplace Yes
Exterior
Exterior Feature Insulated Doors, Insulated Windows
Parking Features Attached, Garage, Garage Door Opener
Garage Spaces 2.0
Garage Description 2.0
Community Features Bike Path, Clubhouse, Gated, Golf, Pool, Security Guard, Sidewalks, Street Lights, Tennis Court(s), Walking Trail(s)
Roof Type Composition
Porch Covered, Front Porch, Patio, Porch, Rear Porch, Screened
Total Parking Spaces 2
Garage Yes
Building
Lot Description Landscaped, Sprinklers In Front, Sprinklers In Rear, Wooded
Foundation Pillar/Post/Pier
Builder Name Richardson
Sewer Public Sewer
Water Public, Well
Architectural Style Ranch
Structure Type Brick
New Construction No
Construction Status Updated/Remodeled
Schools
Elementary Schools Chukker Creek
Middle Schools Aiken Middle School
High Schools South Aiken
Others
Tax ID 1231403004
Ownership Individual
Acceptable Financing VA Loan, 1031 Exchange, Cash, Conventional, FHA
Listing Terms VA Loan, 1031 Exchange, Cash, Conventional, FHA
Special Listing Condition Not Applicable
Read Less
GET MORE INFORMATION





