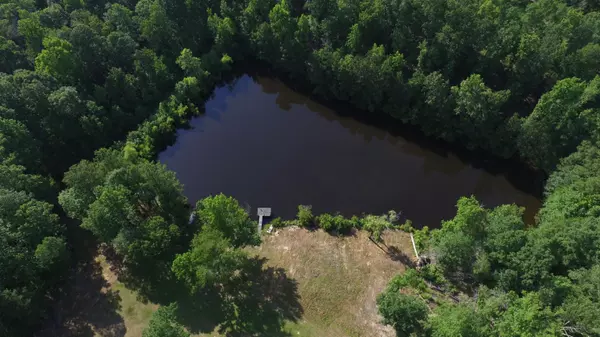For more information regarding the value of a property, please contact us for a free consultation.
98 RAZOR RIDGE RD Trenton, SC 29847
Want to know what your home might be worth? Contact us for a FREE valuation!

Our team is ready to help you sell your home for the highest possible price ASAP
Key Details
Sold Price $570,000
Property Type Single Family Home
Sub Type Single Family Residence
Listing Status Sold
Purchase Type For Sale
Square Footage 2,920 sqft
Price per Sqft $195
Subdivision None-3Ed
MLS Listing ID 510435
Sold Date 06/01/23
Style Cape Cod
Bedrooms 4
Full Baths 3
Half Baths 1
Construction Status Updated/Remodeled
HOA Y/N No
Originating Board REALTORS® of Greater Augusta
Year Built 1999
Lot Size 16.000 Acres
Acres 16.0
Lot Dimensions 659' x 1327' x 837' x 1187'
Property Description
16 Acres, 2 Lg. spring-fed ponds, Barn, Raised covered deck/ porch overlooking ponds, FIBER internet! 3 bedrooms PLUS Bonus Room (or 4th), Cathedral Ceilings, Brick fireplace with a wood stove, Open floor plan, Kitchen Bar seating, breakfast room & formal dining room. New gas stove with dual air fryer oven! SS refrig. conveys, Lg. pantry, Laundry room. Newer floors & painting in most rooms. Owner's suite with garden tub, walk in shower, walk in closet & French doors access the deck. Home was built with a safe room underneath for storms. Beautiful scenery with the acreage and ponds, mostly wooded with trails. No HOA! No city taxes, low county ag taxes, Razor Ridge is a private road maintained by occupants with a simple PRMA on file. Beautiful rural living within 30 minutes of large towns for shopping convenience. #Rural #Edgefield #countryliving shown by appt. only.
Location
State SC
County Edgefield
Community None-3Ed
Area Edgefield (3Ed)
Direction House cannot be seen from the road, shown by appt. only. From Aiken or Augusta, Take Hwy 25 towards Edgefield, Left on Lloyd Rd., at the end of Lloyd Road - Razor Ridge will be on the right, At the end of Razor Ridge the driveway begins to the right. Private driveway.
Rooms
Other Rooms Barn(s)
Interior
Interior Features Walk-In Closet(s), Pantry, Recently Painted, Skylight(s), Split Bedroom, Utility Sink, Washer Hookup, Eat-in Kitchen, Entrance Foyer, Garden Window(s), Electric Dryer Hookup
Heating Electric, Fireplace(s), Heat Pump, Multiple Systems
Cooling Ceiling Fan(s), Central Air, Heat Pump, Multiple Systems
Flooring Ceramic Tile, Laminate, Vinyl, Wood
Fireplaces Number 1
Fireplaces Type Brick, Great Room, Insert, Masonry
Fireplace Yes
Exterior
Exterior Feature Insulated Windows
Parking Features Storage, Attached, Circular Driveway, Concrete, Garage, Garage Door Opener, Parking Pad
Garage Spaces 2.0
Garage Description 2.0
Fence Fenced
Community Features See Remarks
Roof Type Composition
Porch See Remarks, Covered, Deck, Front Porch, Porch, Rear Porch
Total Parking Spaces 2
Garage Yes
Building
Lot Description See Remarks, Lake Front, Pond, Wooded
Foundation Block, Pillar/Post/Pier
Sewer Septic Tank
Water Well
Architectural Style Cape Cod
Additional Building Barn(s)
Structure Type Vinyl Siding
New Construction No
Construction Status Updated/Remodeled
Schools
Elementary Schools Parker
Middle Schools Jet
High Schools Strom Thurmond
Others
Tax ID 1400000031&027
Acceptable Financing USDA Loan, VA Loan, Conventional, FHA, RDHA
Listing Terms USDA Loan, VA Loan, Conventional, FHA, RDHA
Special Listing Condition Not Applicable
Read Less
GET MORE INFORMATION




