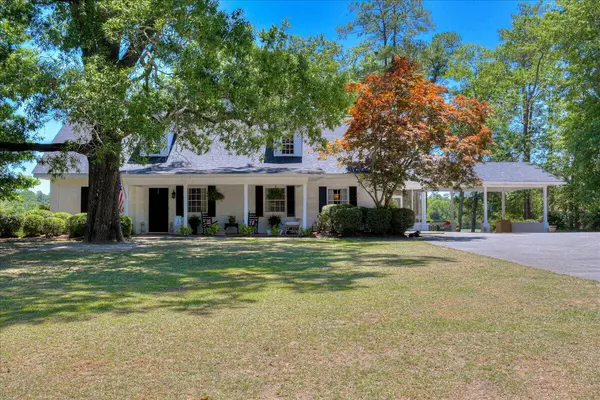For more information regarding the value of a property, please contact us for a free consultation.
521 LUMPKIN ST Thomson, GA 30824
Want to know what your home might be worth? Contact us for a FREE valuation!

Our team is ready to help you sell your home for the highest possible price ASAP
Key Details
Sold Price $310,000
Property Type Single Family Home
Sub Type Single Family Residence
Listing Status Sold
Purchase Type For Sale
Square Footage 3,168 sqft
Price per Sqft $97
Subdivision None-1Md
MLS Listing ID 504010
Sold Date 04/21/23
Style See Remarks,Farm House
Bedrooms 5
Full Baths 4
Half Baths 1
Construction Status Updated/Remodeled
HOA Y/N No
Originating Board REALTORS® of Greater Augusta
Year Built 1959
Lot Size 2.060 Acres
Acres 2.06
Lot Dimensions 500x330x510
Property Description
Beautiful home on 2 acres in the heart of Thomson! This stunning painted brick home on a corner lot is full of southern charm that you must see for yourself. The rocking chair front porch is perfect for your morning coffee or relaxing on late summer nights. Inside, you'll find original hardwood floors throughout the entire home, a formal living room with fireplace, separate huge family room, and dining room. The fully remodeled kitchen features stainless steel appliances, island with bar seating, and gas stove perfect for entertaining. The main level features Jack and Jill bedrooms, with the remaining 3 bedrooms upstairs. Off the kitchen is the screened in porch with access to the carport. Walk downstairs to the finished basement that is perfect for a man-cave or movie room! Off the back enjoy the patio and huge backyard with family and friends. The remaining acreage is set up perfect for a garage/workshop or an outdoor pool oasis! The location could not get any better being walking distance to downtown Thomson, close to I20, and only 20 minutes to the new Gate 6 entrance to Fort Gordon!
Location
State GA
County Mcduffie
Community None-1Md
Area Mcduffie (1Md)
Direction From I20 Take Exit175 towards Thomson, Take left onto Lumpkin St, Home is on the left.
Rooms
Other Rooms Outbuilding
Basement See Remarks, Crawl Space, Finished
Interior
Interior Features See Remarks, Pantry, Playroom, Washer Hookup, Blinds, Eat-in Kitchen, Entrance Foyer, Kitchen Island, Electric Dryer Hookup
Heating Heat Pump
Cooling Central Air, Multiple Systems
Flooring Ceramic Tile, Hardwood
Fireplaces Number 1
Fireplaces Type Gas Log, Great Room
Fireplace Yes
Exterior
Exterior Feature See Remarks
Parking Features Attached Carport, Circular Driveway, Concrete
Community Features See Remarks
Roof Type Composition
Porch Covered, Front Porch, Patio, Screened
Building
Lot Description See Remarks, Wooded
Foundation Pillar/Post/Pier
Sewer Public Sewer
Water Public
Architectural Style See Remarks, Farm House
Additional Building Outbuilding
Structure Type Brick,Vinyl Siding,Wood Siding
New Construction No
Construction Status Updated/Remodeled
Schools
Elementary Schools Maxwell
Middle Schools Thomson
High Schools Thomson
Others
Tax ID 0T040050
Acceptable Financing VA Loan, Cash, Conventional, FHA
Listing Terms VA Loan, Cash, Conventional, FHA
Special Listing Condition Not Applicable
Read Less
GET MORE INFORMATION





