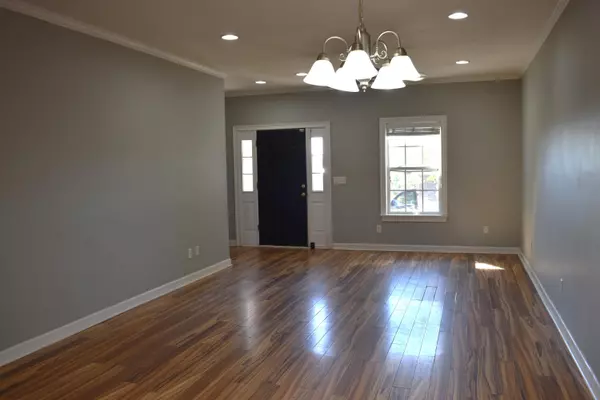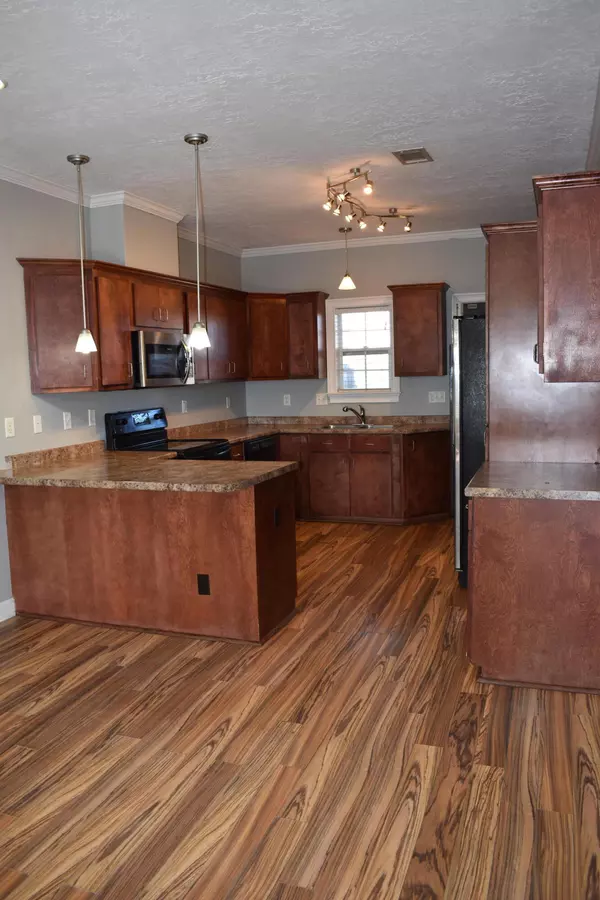For more information regarding the value of a property, please contact us for a free consultation.
6066 VILLAGE WEST LN Graniteville, SC 29829
Want to know what your home might be worth? Contact us for a FREE valuation!

Our team is ready to help you sell your home for the highest possible price ASAP
Key Details
Sold Price $175,000
Property Type Townhouse
Sub Type Townhouse
Listing Status Sold
Purchase Type For Sale
Square Footage 1,357 sqft
Price per Sqft $128
Subdivision Village West @ Sage Creek
MLS Listing ID 507035
Sold Date 02/07/23
Style Ranch
Bedrooms 3
Full Baths 2
HOA Fees $37/ann
HOA Y/N Yes
Originating Board REALTORS® of Greater Augusta
Year Built 2007
Lot Size 5,227 Sqft
Acres 0.12
Lot Dimensions 45x104
Property Description
Conveniently located 3 bedroom 2 bath end unit town home, close to schools, shopping, and major roadways. Situated in an up and coming area, this well maintained home features a large great room, Kitchen with granite look counter tops, stainless steel and black appliances, and tons of cabinet space. Oversized laundry room features added storage space with upper and lower cabinets, utility sink, and the washer and dryer remain. Owner suite with private bath featuring tub shower combo and oversized vanity. Secondary bedrooms are nice sized as well. The covered patio over looks the fenced rear yard.
Location
State SC
County Aiken
Community Village West @ Sage Creek
Area Aiken (1Ai)
Direction Bettis Academy Road to Sage Creek BLVD, left onto Village West Lane, left, house will be on the right
Interior
Interior Features Smoke Detector(s), Pantry, Washer Hookup, Blinds, Electric Dryer Hookup
Heating Electric, Forced Air
Cooling Central Air
Flooring Carpet, Laminate, Vinyl
Fireplace No
Exterior
Parking Features Concrete, Parking Pad
Fence Fenced
Community Features Other
Roof Type Composition
Porch Front Porch
Building
Lot Description See Remarks
Foundation Slab
Sewer Public Sewer
Water Public
Architectural Style Ranch
Structure Type Vinyl Siding
New Construction No
Schools
Elementary Schools Byrd
Middle Schools Leavelle Mccampbell
High Schools Midland Valley
Others
Tax ID 0490005005
Ownership Individual
Acceptable Financing VA Loan, Cash, Conventional, FHA
Listing Terms VA Loan, Cash, Conventional, FHA
Special Listing Condition Not Applicable
Read Less
GET MORE INFORMATION





