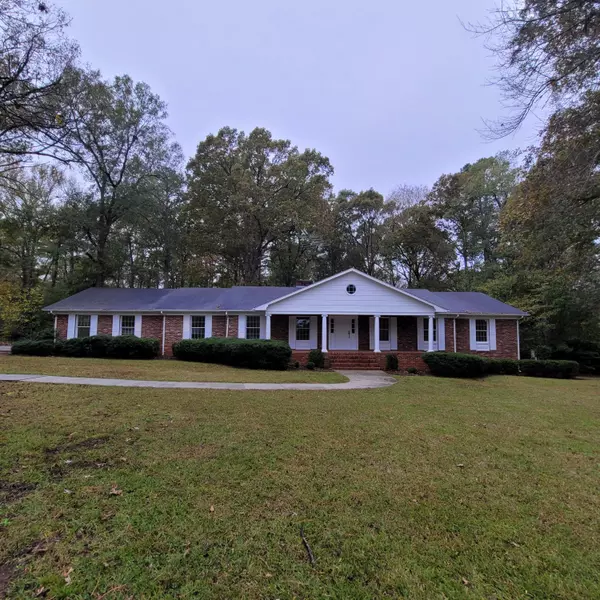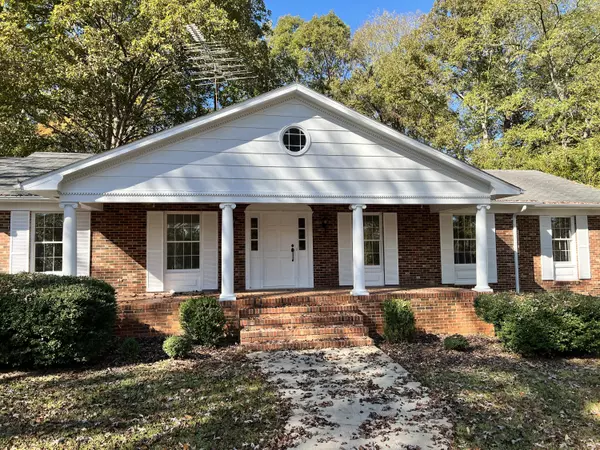For more information regarding the value of a property, please contact us for a free consultation.
936 CENTRAL RD Thomson, GA 30824
Want to know what your home might be worth? Contact us for a FREE valuation!

Our team is ready to help you sell your home for the highest possible price ASAP
Key Details
Sold Price $265,000
Property Type Single Family Home
Sub Type Single Family Residence
Listing Status Sold
Purchase Type For Sale
Square Footage 2,506 sqft
Price per Sqft $105
Subdivision None-3Md
MLS Listing ID 509417
Sold Date 02/28/23
Style See Remarks,Ranch
Bedrooms 3
Full Baths 2
Half Baths 2
HOA Y/N No
Originating Board REALTORS® of Greater Augusta
Year Built 1972
Lot Size 1.740 Acres
Acres 1.74
Lot Dimensions 1.74 acres
Property Description
Spacious brick home on 1.74 acres with a total of 3014 sq. ft; main floor has 2506 sq. ft and a 586 sq. ft. basement with half bath. This home features beautiful hardwood floors, formal living room with gas log fireplace and dining complete with dental molding, den with gas log fireplace, breakfast nook and kitchen with tons of cabinets and storage, large laundry room with a half bath, Owners suite with an attached bath, 2 additional bedrooms and a roomy hall bath. This is a great home for entertaining. Large covered back porch and patio great for grilling out with family and friends. The basement has tons of storage space and would make a great entertaining area. This home is a must see to appreciate all it has to offer.
Location
State GA
County Mcduffie
Community None-3Md
Area Mcduffie (3Md)
Direction From Jackson Street turn onto Langham Street - take a left onto Central Road - Property will be on the right.
Rooms
Basement Concrete Floor, Exterior Entry, Interior Entry, Walk-Out Access
Interior
Interior Features Pantry, Recently Painted, Utility Sink, Washer Hookup, Built-in Features, Eat-in Kitchen, Entrance Foyer, Electric Dryer Hookup
Heating Electric, Fireplace(s)
Cooling Central Air, Heat Pump
Flooring Carpet, Ceramic Tile, Hardwood, Vinyl
Fireplaces Number 2
Fireplaces Type Den, Gas Log, Living Room
Fireplace Yes
Exterior
Parking Features Attached, Garage
Garage Spaces 2.0
Garage Description 2.0
Roof Type Composition
Porch Covered, Front Porch, Patio, Porch, Rear Porch
Total Parking Spaces 2
Garage Yes
Building
Foundation Block
Sewer Public Sewer
Water Public
Architectural Style See Remarks, Ranch
Structure Type Brick
New Construction No
Schools
Elementary Schools Mawell-Norris
Middle Schools Thomson
High Schools Thomson
Others
Tax ID 0031A040
Acceptable Financing VA Loan, Cash, Conventional, FHA
Listing Terms VA Loan, Cash, Conventional, FHA
Read Less
GET MORE INFORMATION





