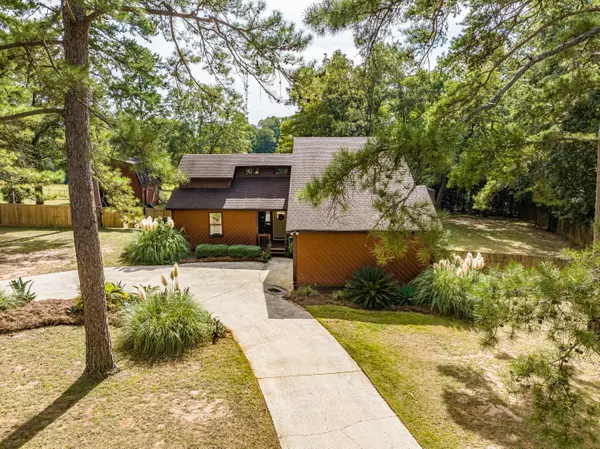For more information regarding the value of a property, please contact us for a free consultation.
125 SCARBOROUGH DR Beech Island, SC 29842
Want to know what your home might be worth? Contact us for a FREE valuation!

Our team is ready to help you sell your home for the highest possible price ASAP
Key Details
Sold Price $245,000
Property Type Single Family Home
Sub Type Single Family Residence
Listing Status Sold
Purchase Type For Sale
Square Footage 2,102 sqft
Price per Sqft $116
Subdivision None-1Ai
MLS Listing ID 508453
Sold Date 11/18/22
Style Contemporary
Bedrooms 4
Full Baths 3
HOA Y/N No
Originating Board REALTORS® of Greater Augusta
Year Built 1979
Lot Size 0.910 Acres
Acres 0.91
Lot Dimensions 83x156x200x91x50x203
Property Description
Do you know the way to Scarborough..... Why yes, this cozy contemporary home is in Beech Island. There is plenty of room for everyone as this home is situated on almost an acre and has four bedrooms and three bathrooms. Walk in and you will notice the beautiful wood flooring that extends to the hallway, dining room, two bedrooms, and downstairs bathroom. The ''living area'' is very spacious and has an open concept feel as it opens up to the dining room and around the corner you will enjoy preparing meals in the kitchen and eat-in area. There are two bedrooms on the first level and two bedrooms on the second level, one of which is the primary bedroom and bathroom. The additional bedroom on the second floor also has a full bath attached. Enjoy staring your day on one of the three decks or enjoy warming up to the wood burning fireplace. The large, fenced in backyard is perfect for entertaining and plenty of room for the children and or pets to play. The large outbuilding is equipped with electricity. Don't waste any time in scheduling a showing to see this lovely home – the seller is offering an $8,000 buyer credit.
Location
State SC
County Aiken
Community None-1Ai
Area Aiken (1Ai)
Direction Sand Bar Ferry Rd - make a Left on Beech Island Avenue; Left on Scarborough Dr.; property will be on you left.
Rooms
Other Rooms Outbuilding
Interior
Interior Features Smoke Detector(s), Pantry, Washer Hookup, Blinds, Eat-in Kitchen, Entrance Foyer, Electric Dryer Hookup
Heating Electric, Fireplace(s), Forced Air
Cooling Ceiling Fan(s), Central Air
Flooring Carpet, Ceramic Tile, Hardwood
Fireplaces Number 1
Fireplaces Type Insert, Living Room, Stone, Wood Burning Stove
Fireplace Yes
Exterior
Parking Features Attached, Circular Driveway, Concrete, Garage, Garage Door Opener
Garage Spaces 2.0
Garage Description 2.0
Fence Fenced
Roof Type Composition
Porch Deck
Total Parking Spaces 2
Garage Yes
Building
Lot Description Landscaped
Sewer Septic Tank
Water Public
Architectural Style Contemporary
Additional Building Outbuilding
Structure Type Wood Siding
New Construction No
Schools
Elementary Schools Redcliffe
Middle Schools Jackson Middle
High Schools Silver Bluff
Others
Tax ID 0391402002
Acceptable Financing VA Loan, Cash, Conventional, FHA
Listing Terms VA Loan, Cash, Conventional, FHA
Special Listing Condition Not Applicable
Read Less
GET MORE INFORMATION





