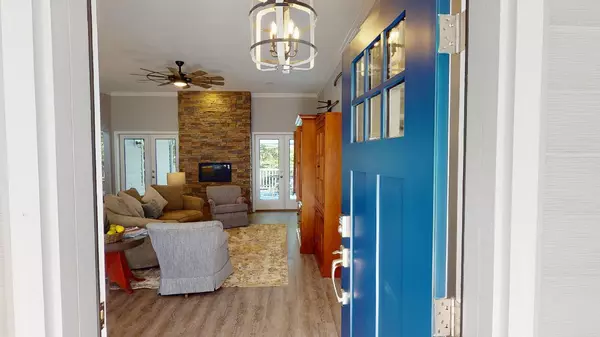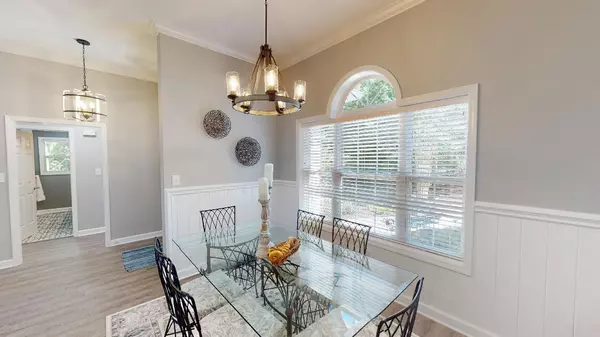For more information regarding the value of a property, please contact us for a free consultation.
145 GODFREY DR Mccormick, SC 29835
Want to know what your home might be worth? Contact us for a FREE valuation!

Our team is ready to help you sell your home for the highest possible price ASAP
Key Details
Sold Price $355,000
Property Type Single Family Home
Sub Type Single Family Residence
Listing Status Sold
Purchase Type For Sale
Square Footage 1,662 sqft
Price per Sqft $213
Subdivision Savannah Lakes Village
MLS Listing ID 508033
Sold Date 04/27/23
Style Ranch
Bedrooms 3
Full Baths 2
Construction Status Updated/Remodeled
HOA Fees $147/mo
HOA Y/N Yes
Originating Board REALTORS® of Greater Augusta
Year Built 1997
Lot Size 0.360 Acres
Acres 0.36
Lot Dimensions 52 x 97 x 184 x 24 x 190
Property Description
Beautiful Wooded Lot, has green space in back and right side of home. Entire home has been updated and move in ready, no work to complete. New kitchen has quartz waterfall countertops, built in drawer microwave, custom vent hood and gas range, walk in pantry-laundry room. Open kitchen and family room with large dining room area with custom wainscotting. Beautiful stacked stone fireplace, with vaulted ceilings offer a great open feel to the family room. Two french doors open onto the new 450 square foot private deck overlooking a wooded view. Primary Bedroom offers a ship lap vaulted ceiling and a luxury bathroom with large walk in shower and closet. Their are two additional bedrooms offered in this split floor plus a large second bathroom with a great tiled walk in shower. This is a must see home, plus owners will offer current furnishing at an additional price.
Location
State SC
County Mccormick
Community Savannah Lakes Village
Area Mccormick (1Mc)
Direction From Highway 378, turn onto SC Highway 7, go to Shenandoah Dr, turn right onto Shenandoah Dr, follow to Sweet Gum Loop, turn left onto Sweet Gum Loop and then Left onto Godfrey, House is at the end of the cul-de-sac.
Interior
Interior Features Walk-In Closet(s), Smoke Detector(s), Pantry, Recently Painted, Split Bedroom, Utility Sink, Washer Hookup, Blinds, Eat-in Kitchen, Garden Tub, Electric Dryer Hookup
Heating Heat Pump
Cooling Heat Pump
Flooring Vinyl
Fireplaces Number 1
Fireplaces Type Family Room, Gas Log, Insert
Fireplace Yes
Exterior
Exterior Feature See Remarks
Parking Features Attached, Concrete, Garage Door Opener
Garage Spaces 2.0
Garage Description 2.0
Community Features Bike Path, Clubhouse, Golf, Street Lights, Tennis Court(s)
Roof Type Composition
Porch Deck
Total Parking Spaces 2
Building
Lot Description Cul-De-Sac, Wooded
Foundation Block
Sewer Public Sewer
Water Public
Architectural Style Ranch
Structure Type Block,Vinyl Siding
New Construction No
Construction Status Updated/Remodeled
Schools
Elementary Schools Mccormick Elementary
Middle Schools Mccormick Middle
High Schools Mccormick
Others
Tax ID 077-00-54-010
Acceptable Financing Cash, Conventional
Listing Terms Cash, Conventional
Special Listing Condition Not Applicable
Read Less
GET MORE INFORMATION





