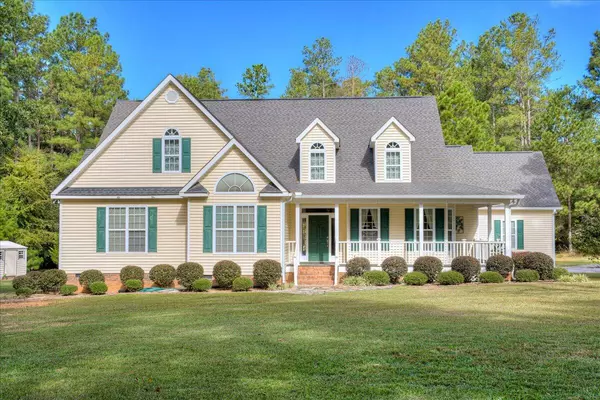For more information regarding the value of a property, please contact us for a free consultation.
2601 GINGER BRANCH RD Thomson, GA 30824
Want to know what your home might be worth? Contact us for a FREE valuation!

Our team is ready to help you sell your home for the highest possible price ASAP
Key Details
Sold Price $393,000
Property Type Single Family Home
Sub Type Single Family Residence
Listing Status Sold
Purchase Type For Sale
Square Footage 2,889 sqft
Price per Sqft $136
Subdivision Ginger Hill
MLS Listing ID 508020
Sold Date 01/09/23
Bedrooms 3
Full Baths 2
Half Baths 1
HOA Y/N No
Originating Board REALTORS® of Greater Augusta
Year Built 2005
Lot Size 2.110 Acres
Acres 2.11
Lot Dimensions 307 x 250 x 302 x 250
Property Description
Sweet Southern Living on 2.11 acres. This home features beautiful pine floors throughout the main living areas. There is a spacious dining room that connects to the kitchen. Loads of natural light meet you as you walk into the living room featuring vaulted ceilings. The kitchen offers tons of cabinet & counter space, stainless steel appliances. The breakfast area overlooks the beautiful backyard. In the spacious owner's suite you will find a vaulted ceiling, a private bathroom offering a soaker tub, tiled shower, and double vanities. There is a bonus room privately located perfect for an office or recreational room. The laundry room features built-in cabinets and enough room for a small freezer. You will love the outdoor space featuring a large deck, above ground pool, screened in gazebo, and yard space! The Tankless water heater is connected to a public gas line. Upgraded about 2-3 years ago. The double garage features extra storage room. Quick access to I-20.
Location
State GA
County Mcduffie
Community Ginger Hill
Area Mcduffie (2Md)
Direction Whiteoak Rd, right on Ginger Hill Rd, left on Ginger Hill Estates Rd, left on Ginger Branch Rd, home down on the right
Rooms
Other Rooms Gazebo
Interior
Interior Features Walk-In Closet(s), Smoke Detector(s), Washer Hookup, Blinds, Built-in Features, Cable Available, Eat-in Kitchen, Entrance Foyer, Electric Dryer Hookup
Heating Electric, Forced Air, Propane
Cooling Ceiling Fan(s), Central Air, Window Unit(s)
Flooring Carpet, Ceramic Tile, Wood
Fireplaces Number 1
Fireplaces Type Great Room
Fireplace Yes
Exterior
Exterior Feature Insulated Doors, Insulated Windows
Parking Features Attached, Garage, Garage Door Opener, Gravel
Roof Type Composition
Porch Covered, Deck, Front Porch, Rear Porch
Garage Yes
Building
Lot Description Landscaped, Secluded
Sewer Septic Tank
Water Public
Additional Building Gazebo
Structure Type Vinyl Siding
New Construction No
Schools
Elementary Schools Maxwell
Middle Schools Thomson
High Schools Thomson
Others
Tax ID 00510033F00
Acceptable Financing VA Loan, Cash, Conventional, FHA
Listing Terms VA Loan, Cash, Conventional, FHA
Special Listing Condition Not Applicable
Read Less
GET MORE INFORMATION





