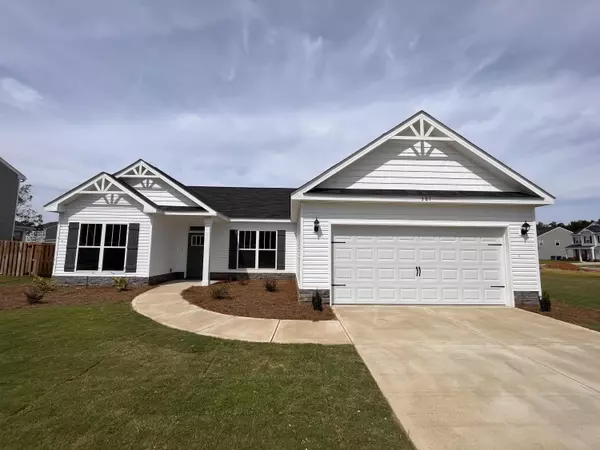For more information regarding the value of a property, please contact us for a free consultation.
381 FOX HAVEN DR Aiken, SC 29803
Want to know what your home might be worth? Contact us for a FREE valuation!

Our team is ready to help you sell your home for the highest possible price ASAP
Key Details
Sold Price $297,550
Property Type Single Family Home
Sub Type Single Family Residence
Listing Status Sold
Purchase Type For Sale
Square Footage 1,961 sqft
Price per Sqft $151
Subdivision Deodar Plantation
MLS Listing ID 505172
Sold Date 10/07/22
Style Ranch
Bedrooms 4
Full Baths 2
Construction Status New Construction
HOA Fees $16/ann
HOA Y/N Yes
Originating Board REALTORS® of Greater Augusta
Year Built 2022
Lot Size 0.320 Acres
Acres 0.32
Lot Dimensions 120x37x160x163
Property Description
Builder is currently offering an incentive of $5,000 for a limited time! FALL in LOVE with your new home! Brand new Richfield, wonderful open concept floorplan! Inviting foyer leads to study/flex room with french doors. Large family room is open to the kitchen with beautiful granite island, and breakfast area. The owner's suite is conveniently located off the breakfast area and features double vanities, separate soaker tub and shower, water closet, and large walk in closet. On the opposite side of the home you will find the remaining three bedrooms all with walk in closets and remaining bath. The home also features wood-look luxury vinyl plank in main living area, stainless appliances, granite countertops. Earnest money $500 with an approved lender. Photos and options may be of like home and may not reflect in the list price. Pricing is subject to change without notice. Home is completed.
Location
State SC
County Aiken
Community Deodar Plantation
Area Aiken (4Ai)
Direction Take Pine Log East just pass Citizens Park. Turn right onto Deloach Way. Deodar Plantation is on the right. Turn right onto Grandiflora and follow around the curve to Fox Haven Drive.
Interior
Interior Features See Remarks, Other, Wired for Data, Walk-In Closet(s), Smoke Detector(s), Pantry, Split Bedroom, Washer Hookup, Cable Available, Eat-in Kitchen, Garden Tub, Kitchen Island, Electric Dryer Hookup
Heating Heat Pump
Cooling Ceiling Fan(s), Central Air
Flooring See Remarks, Carpet, Laminate, Vinyl
Fireplace No
Exterior
Exterior Feature See Remarks, Other, Insulated Doors, Insulated Windows
Parking Features Attached, Concrete, Garage, Garage Door Opener
Garage Spaces 2.0
Garage Description 2.0
Fence Fenced
Community Features Sidewalks, Street Lights
Roof Type Composition
Porch Front Porch, Patio
Total Parking Spaces 2
Garage Yes
Building
Lot Description Landscaped, Sprinklers In Front, Sprinklers In Rear
Foundation Slab
Builder Name Keystone Homes
Sewer Public Sewer
Water Public
Architectural Style Ranch
Structure Type Stone,Vinyl Siding
New Construction Yes
Construction Status New Construction
Schools
Elementary Schools East Aiken
Middle Schools Kennedy
High Schools South Aiken
Others
Tax ID 138-06-21-008
Ownership Corporate
Acceptable Financing VA Loan, Cash, Conventional, FHA
Listing Terms VA Loan, Cash, Conventional, FHA
Special Listing Condition Not Applicable
Read Less
GET MORE INFORMATION





