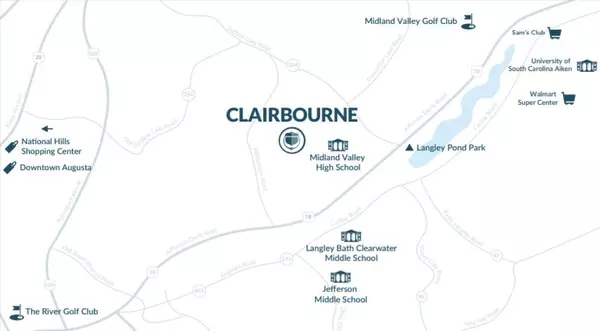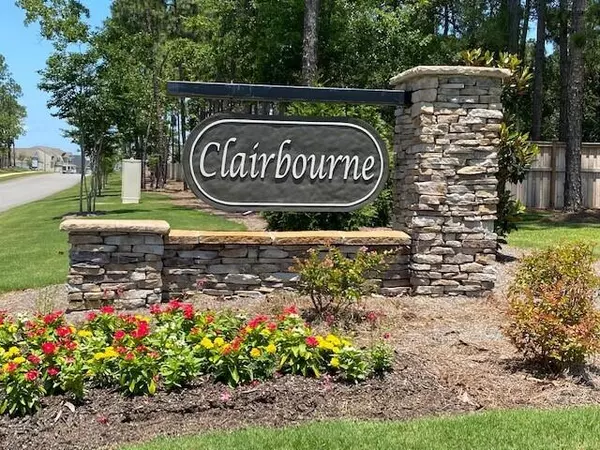For more information regarding the value of a property, please contact us for a free consultation.
605 COUNT FLEET CT Graniteville, SC 29829
Want to know what your home might be worth? Contact us for a FREE valuation!

Our team is ready to help you sell your home for the highest possible price ASAP
Key Details
Sold Price $288,900
Property Type Single Family Home
Sub Type Single Family Residence
Listing Status Sold
Purchase Type For Sale
Square Footage 2,362 sqft
Price per Sqft $122
Subdivision Clairbourne
MLS Listing ID 500302
Sold Date 09/26/22
Bedrooms 4
Full Baths 3
Half Baths 2
Construction Status Under Construction
HOA Fees $15/ann
HOA Y/N Yes
Originating Board REALTORS® of Greater Augusta
Year Built 2022
Lot Size 5,662 Sqft
Acres 0.13
Property Description
If an open concept main floor is on your list of must-haves, The Summerton at Clairbourne could be the one! Your stunning family room spills right into the kitchen, making it the true heart of your home. A unique curved island with dual sinks makes it easy to prepare your favorite meals while keeping an eye on the happenings in the family room and breakfast area. Your kitchen also provides easy access to the garage, main foyer, and powder room. Upstairs, it just keeps getting better with four bedrooms, full bath, and a convenient laundry room. The main level owner's suite will be the sanctuary you've been dreaming of. The Summerton is a complete house, designed to be your safe and welcoming home. Estimated August completion
Location
State SC
County Aiken
Community Clairbourne
Area Aiken (1Ai)
Direction Sudlow Lake Road to Mustang Drive to Whirlaway Road to Count Fleet Court
Interior
Interior Features Wired for Data, Walk-In Closet(s), Smoke Detector(s), Pantry, Washer Hookup, Blinds, Eat-in Kitchen, Entrance Foyer, Electric Dryer Hookup
Heating Fireplace(s), Forced Air, Natural Gas
Cooling Ceiling Fan(s), Central Air
Flooring Carpet, Ceramic Tile, Laminate
Fireplaces Number 1
Fireplaces Type Family Room, Gas Log
Fireplace Yes
Exterior
Parking Features Attached, Concrete, Garage, Garage Door Opener
Community Features Pool, Sidewalks, Street Lights
Roof Type Composition
Porch Porch
Garage Yes
Building
Lot Description Landscaped, Sprinklers In Front, Sprinklers In Rear
Foundation Slab
Builder Name Stanley Martin Homes
Sewer Public Sewer
Water Public
Structure Type Stone,Vinyl Siding
New Construction Yes
Construction Status Under Construction
Schools
Elementary Schools Jefferson
Middle Schools Lbc
High Schools Midland Valley
Others
Tax ID 036-10-16-015
Acceptable Financing USDA Loan, VA Loan, Cash, Conventional, FHA
Listing Terms USDA Loan, VA Loan, Cash, Conventional, FHA
Special Listing Condition Not Applicable
Read Less
GET MORE INFORMATION





