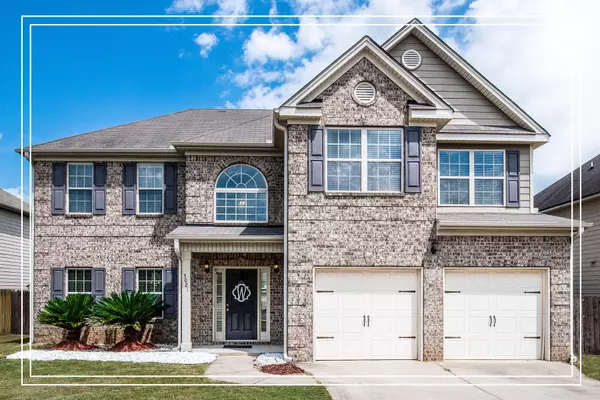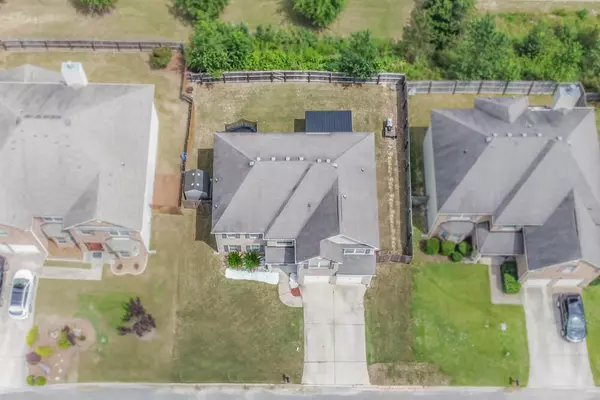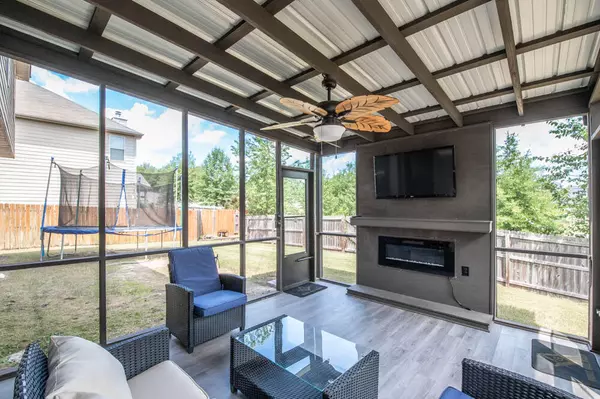For more information regarding the value of a property, please contact us for a free consultation.
3021 ROCKWELL CT Graniteville, SC 29829
Want to know what your home might be worth? Contact us for a FREE valuation!

Our team is ready to help you sell your home for the highest possible price ASAP
Key Details
Sold Price $275,000
Property Type Single Family Home
Sub Type Single Family Residence
Listing Status Sold
Purchase Type For Sale
Square Footage 2,582 sqft
Price per Sqft $106
Subdivision Sage Creek
MLS Listing ID 506971
Sold Date 05/01/23
Bedrooms 4
Full Baths 2
Half Baths 1
HOA Fees $35/ann
HOA Y/N Yes
Originating Board REALTORS® of Greater Augusta
Year Built 2010
Lot Size 7,405 Sqft
Acres 0.17
Lot Dimensions 0.17 Acres
Property Description
Wonderful brick front home! NEW flooring coming soon! Inviting foyer with wainscoting! Open floor plan! Living room with laminate wood flooring, fireplace to cozy up to this winter plus nice ceiling fan! A cooks delight with granite countertops, tile backsplash, island, pantry & refrigerator can stay! Breakfast niche perfect for quick family snacks! Archway to fantastic dining room with wainscoting & coffered ceiling! Enjoy the second living room, play room or perfect home office! Powder room on main level for guests! Owners suite with vaulted ceiling & fan, bathroom with 2 separate vanities, soaking tub with beautiful archway above, shower, water & walk in closets! Three additional bedrooms all spacious with vaulted ceilings! Full bath easily accessible! Laundry room with washer dryer negotiable! Fantastic screened back porch with fireplace and ceiling fan! Pull down attic storage space! Qualifies 100% financing! Possible $10,000 flooring allowance! Easy access to Bridgestone, I-20 to Fort Gordon, Aiken & Augusta!
Location
State SC
County Aiken
Community Sage Creek
Area Aiken (1Ai)
Direction FROM AUGUSTA, I-20 E: ENTER INTO SC, TAKE EXIT 11, TURN RIGHT ONTO BETTIS ACADEMY RD, TURN LEFT ONTO SAGE CREEK BLVD, TURN RIGHT ONTO DALTON DRIVE, TURN LEFT ONTO ROCKWELL CT, HOME IS ON THE LEFT.
Rooms
Other Rooms Outbuilding
Interior
Interior Features Walk-In Closet(s), Smoke Detector(s), Pantry, Washer Hookup, Blinds, Cable Available, Entrance Foyer, Garden Tub, Kitchen Island
Heating Heat Pump
Cooling Heat Pump
Flooring Carpet, Vinyl, Wood
Fireplaces Number 2
Fireplaces Type See Remarks, Living Room
Fireplace Yes
Exterior
Exterior Feature See Remarks, Garden
Parking Features Attached, Garage, Garage Door Opener
Fence Fenced, Privacy
Community Features See Remarks
Roof Type Composition
Porch Covered, Porch, Rear Porch, Screened
Garage Yes
Building
Lot Description Other
Foundation Slab
Sewer Public Sewer
Water Public
Additional Building Outbuilding
Structure Type Brick,Vinyl Siding
New Construction No
Schools
Elementary Schools Byrd
Middle Schools Leavelle Mccampbell
High Schools Midland Valley
Others
Tax ID 049-00-11-039
Acceptable Financing VA Loan, Cash, Conventional, FHA
Listing Terms VA Loan, Cash, Conventional, FHA
Special Listing Condition Not Applicable
Read Less
GET MORE INFORMATION





