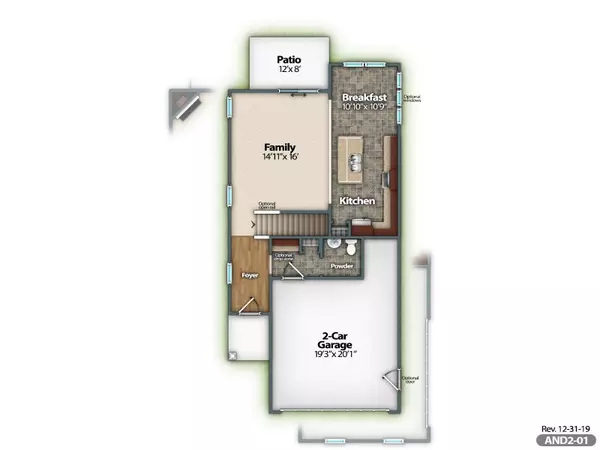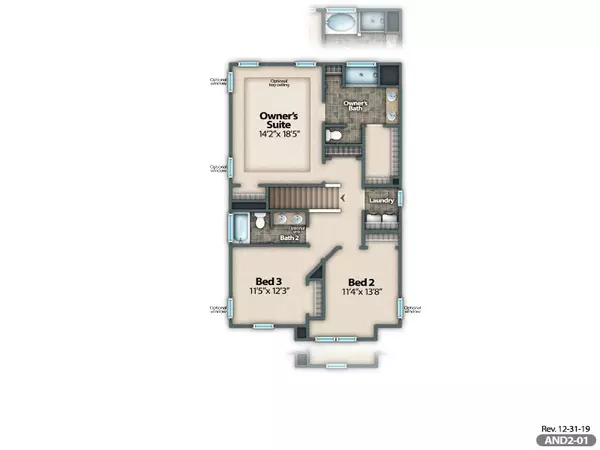For more information regarding the value of a property, please contact us for a free consultation.
593 Count Fleet CT Graniteville, SC 29829
Want to know what your home might be worth? Contact us for a FREE valuation!

Our team is ready to help you sell your home for the highest possible price ASAP
Key Details
Sold Price $262,700
Property Type Single Family Home
Sub Type Single Family Residence
Listing Status Sold
Purchase Type For Sale
Square Footage 1,834 sqft
Price per Sqft $143
Subdivision Clairbourne
MLS Listing ID 482002
Sold Date 08/31/22
Bedrooms 3
Full Baths 2
Half Baths 1
HOA Fees $190
HOA Y/N Yes
Originating Board REALTORS® of Greater Augusta
Year Built 2022
Lot Size 5,662 Sqft
Acres 0.13
Lot Dimensions .13
Property Description
From the moment you pull into your spacious garage, you'll feel the inviting warmth of this thoughtfully-designed home. You'll enter into a mudroom with the optional drop zone on one side and convenient powder room on the other. Follow through the foyer into your expansive family room. The open concept kitchen and cozy breakfast area is just right for gathering with the ones you love for a conversation or Saturday morning pancakes. As you retreat upstairs, you'll find three bedrooms including the sprawling owner's suite. Comprising half the second level, it includes a large bathroom with dual sinks and a spacious closet.The other two charming bedrooms overlook your front yard and provide plenty of closet space and easy access to the third bathroom. To round out the features of this intentional home, you'll appreciate the second level laundry room designed to make your life more simple every day. Stanley Martin Homes voted Builder of the Year 2021! Proudly offering Hometown Heroes!
Location
State SC
County Aiken
Community Clairbourne
Area Aiken (1Ai)
Direction From Sudlow Lake Rd. turn onto Mustang Dr., turn right onto Whirlaway Rd. into Clairbourne
Interior
Interior Features Walk-In Closet(s), Smoke Detector(s), Pantry, Washer Hookup, Blinds, Cable Available, Eat-in Kitchen, Entrance Foyer, Gas Dryer Hookup, Kitchen Island, Electric Dryer Hookup
Heating Forced Air, Natural Gas
Cooling Ceiling Fan(s), Central Air
Flooring Carpet, Ceramic Tile, Laminate
Fireplaces Type None
Fireplace No
Exterior
Exterior Feature Insulated Doors, Insulated Windows
Parking Features Attached, Concrete, Garage
Garage Spaces 2.0
Garage Description 2.0
Community Features See Remarks, Other, Pool, Sidewalks, Street Lights
Roof Type Composition
Porch Covered, Front Porch, Patio, Porch
Total Parking Spaces 2
Garage Yes
Building
Lot Description Landscaped, Sprinklers In Front, Sprinklers In Rear
Foundation Slab
Builder Name Stanley Martin Homes
Sewer Public Sewer
Water Public
Structure Type Vinyl Siding
New Construction Yes
Schools
Elementary Schools Jefferson
Middle Schools Lbc
High Schools Midland Valley
Others
Tax ID 036-10-16-012
Acceptable Financing USDA Loan, VA Loan, Cash, Conventional, FHA
Listing Terms USDA Loan, VA Loan, Cash, Conventional, FHA
Special Listing Condition Not Applicable
Read Less
GET MORE INFORMATION





