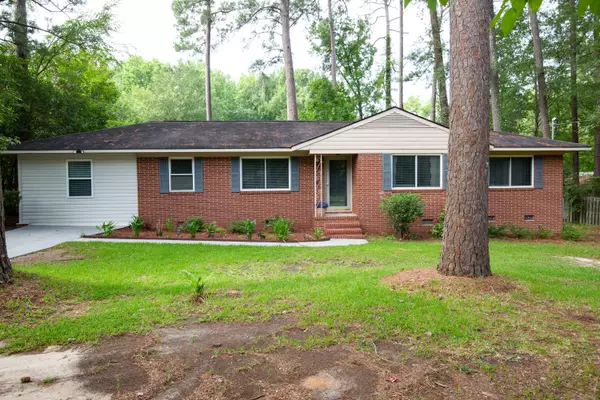For more information regarding the value of a property, please contact us for a free consultation.
315 GLENN STOVALL DR Thomson, GA 30824
Want to know what your home might be worth? Contact us for a FREE valuation!

Our team is ready to help you sell your home for the highest possible price ASAP
Key Details
Sold Price $209,000
Property Type Single Family Home
Sub Type Single Family Residence
Listing Status Sold
Purchase Type For Sale
Square Footage 2,000 sqft
Price per Sqft $104
Subdivision None-4Md
MLS Listing ID 505799
Sold Date 09/26/22
Style Ranch
Bedrooms 4
Full Baths 1
Half Baths 1
Construction Status Updated/Remodeled
HOA Y/N No
Originating Board REALTORS® of Greater Augusta
Year Built 1964
Lot Size 1.410 Acres
Acres 1.41
Lot Dimensions 114X496
Property Description
Welcome to 315 Glenn Stovall Rd, in Thomson, GA, ''The Camellia City of The South'' and located in a long established & respected neighborhood. This home contains 4 Bedrooms & 1 Full Bath/1/2 Bath, a large family room, eat-in kitchen and a large flex room that can be another bedroom, workout room, office, the possibilities are endless. This home also has a very large laundry room with room to add an additional bathroom if desired. The home boasts beautiful refinished, original hardwood floors, a remodeled full bath and a remodeled - closed in carport. The large, partially covered deck completes this home and is perfect for entertaining! This great home is sitting on 1.41 acres that also has frontage on Central Rd and has a lovely creek at the back of the property allowing for it's owners to enjoy the outside of this great home as much as the inside of the home. Call today to schedule your private showing of this roomy and fantastic home!
Location
State GA
County Mcduffie
Community None-4Md
Area Mcduffie (4Md)
Direction From I-20W take exit 175 and turn left on GA-150 W toward Thomson, turn left onto MAin Street, turn right onto Guill St, Turn left onto Central Rd, turn left onto Glenn Stovall Dr and home is on the right.
Interior
Interior Features See Remarks, Wired for Data, Wall Tile, Smoke Detector(s), Washer Hookup, Blinds, Cable Available, Eat-in Kitchen, Electric Dryer Hookup
Heating Electric
Cooling Ceiling Fan(s), Central Air
Flooring Ceramic Tile, Hardwood, Laminate, Vinyl
Fireplace No
Exterior
Exterior Feature See Remarks, Other, Storm Door(s)
Parking Features Asphalt, Attached, Parking Pad
Community Features See Remarks, Street Lights
Roof Type Composition
Porch See Remarks, Covered, Deck, Porch, Stoop
Building
Lot Description See Remarks, Landscaped, Stream
Foundation Pillar/Post/Pier
Sewer Public Sewer
Water Public
Architectural Style Ranch
Structure Type Aluminum Siding,Block,Brick,Drywall
New Construction No
Construction Status Updated/Remodeled
Schools
Elementary Schools Thomson
Middle Schools Thomson
High Schools Thomson
Others
Tax ID 0T170013
Ownership Individual
Acceptable Financing VA Loan, 1031 Exchange, Cash, Conventional, FHA
Listing Terms VA Loan, 1031 Exchange, Cash, Conventional, FHA
Special Listing Condition Not Applicable
Read Less
GET MORE INFORMATION





