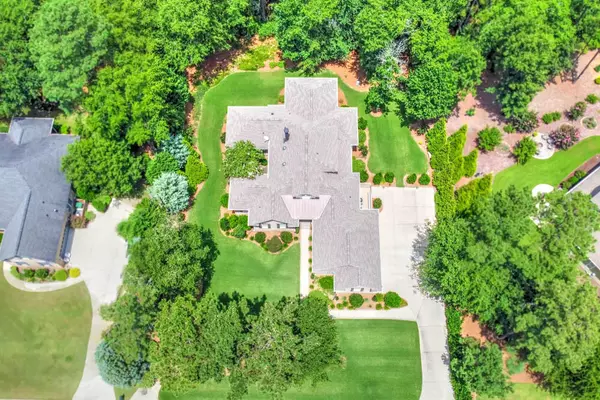For more information regarding the value of a property, please contact us for a free consultation.
1093 ARBORGATE LN Aiken, SC 29803
Want to know what your home might be worth? Contact us for a FREE valuation!

Our team is ready to help you sell your home for the highest possible price ASAP
Key Details
Sold Price $599,000
Property Type Single Family Home
Sub Type Single Family Residence
Listing Status Sold
Purchase Type For Sale
Square Footage 3,480 sqft
Price per Sqft $172
Subdivision Cedar Creek (Ai)
MLS Listing ID 505570
Sold Date 11/17/22
Bedrooms 3
Full Baths 3
Half Baths 1
HOA Fees $83/ann
HOA Y/N Yes
Originating Board REALTORS® of Greater Augusta
Year Built 2017
Lot Size 0.540 Acres
Acres 0.54
Lot Dimensions 0.54Acre
Property Description
Fabulous Cedar Creek custom built 3 bedroom 3.5 bath 3500 sq ft plus sunroom & office in A+ perfect move in condition! Gorgeous brick home with oversized side entry garage with workshop space & 2 man doors! 6 inch gutters instead of standard 5 inch! Architectural shingle roof & upgraded metal roof over front porch! Brick border on sidewalk to nice wood front door with sidelights! First floor plantation shutters! Light & cheery open custom designed floor plan! 2 story foyer welcomes guests! Beautiful bamboo wood floors! 8 foot interior doors plus 9 & 10 foot ceiling throughout first floor! Kitchen with island, farmhouse sink, quartz counter tops, tile backsplash, pantry with custom fold outs for lots of storage space, top of the line GE appliances with gas stove top, ice machine, oven, microwave, warming drawer & built in refrigerator all opening up wonderfully to breakfast room, sunroom & living room! Wet bar great for entertaining! Desk area plus office niche is wonderful! Relax in the spectacular sunroom with gas fireplace that could also be wood burning with light tubes for added brightness so lamps really not even needed during the day (hvac sized to cool/heat sunroom by folding back the 3/4 inch 3 point locking system glass wall)! Living room with coffered ceiling & another gas fireplace (note coffee table/foot rest is custom built for the room and may stay!) Large dining room! Spacious half bath for guests! Large laundry room with utility sink, washer dryer that stays, folding area, room for 2nd refrigerator plus wine cooler negotiable! Owners suite nice size with 2 vanities, separate shower & tub, water closet, walk in closet with built ins plus pocket door to shower/tub area & custom medicine cabinets! Spare guest suite main level with french doors & full private bath with tile floor & same upgraded crushed marble wall shower that is easy to maintain! Upstairs 3 large guest suite with private full bath & huge walk in closet plus 3 attic accesses! Garage with epoxy floor is heated & cooled so great area to do wood working or projects plus workshop things could be negotiable! Natural gas grill piped in near hvac units for easy grilling access stays! Well for watering! All exterior trim is upgraded fiberglass so no painting ever needed! Motion detected exterior lights! Tankless hot water heater! No window screens! Note seller has plans for new owner already developed and drawn if want to add an outdoor patio off sunroom! Tankless hot water heater, many dimmer switches & more! Hurry to see this fantastic home! Seller would consider a lease back and/or furnishing sale.
Location
State SC
County Aiken
Community Cedar Creek (Ai)
Area Aiken (4Ai)
Direction FROM AUGUSTA, I-20 E: ENTER INTO SC, LEFT ONTO WOODLAND DR, LEFT ONTO OLD WHISKEY RD, RIGHT ONTO EAGLE RD, LEFT ONTO CLUB DR, RIGHT ONTO WINDERMERE WAY, LEFT ONTO DEVONSHIRE DR, RIGHT ONTO ARBORGATE LN, HOME IS ON THE LEFT.
Interior
Interior Features See Remarks, Wet Bar, Walk-In Closet(s), Smoke Detector(s), Pantry, Utility Sink, Washer Hookup, Built-in Features, Cable Available, Entrance Foyer, Garden Tub, Kitchen Island, Electric Dryer Hookup
Heating Electric, Fireplace(s), Forced Air, Heat Pump, Natural Gas
Cooling Ceiling Fan(s), Central Air
Flooring Carpet, Ceramic Tile, Hardwood
Fireplaces Number 2
Fireplaces Type See Remarks, Other, Living Room
Fireplace Yes
Exterior
Exterior Feature Garden
Parking Features See Remarks, Workshop in Garage, Attached, Concrete, Garage Door Opener
Garage Spaces 2.0
Garage Description 2.0
Community Features See Remarks, Clubhouse, Golf, Pool, Tennis Court(s)
Roof Type Composition,Metal
Porch See Remarks, Front Porch
Total Parking Spaces 2
Building
Lot Description See Remarks, Landscaped
Sewer Septic Tank
Water Public
Structure Type Brick
New Construction No
Schools
Elementary Schools Greendale Elementary
Middle Schools New Ellenton
High Schools Silver Bluff
Others
Tax ID 158-09-15-004
Acceptable Financing VA Loan, Cash, Conventional, FHA
Listing Terms VA Loan, Cash, Conventional, FHA
Special Listing Condition Not Applicable
Read Less
GET MORE INFORMATION





