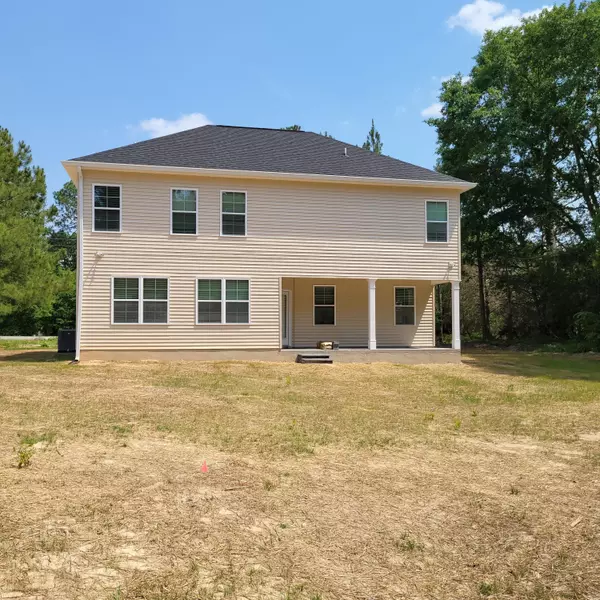For more information regarding the value of a property, please contact us for a free consultation.
1311 Moose Club RD Thomson, GA 30824
Want to know what your home might be worth? Contact us for a FREE valuation!

Our team is ready to help you sell your home for the highest possible price ASAP
Key Details
Sold Price $284,900
Property Type Single Family Home
Sub Type Single Family Residence
Listing Status Sold
Purchase Type For Sale
Square Footage 2,025 sqft
Price per Sqft $140
Subdivision None-2Md
MLS Listing ID 480333
Sold Date 05/27/22
Bedrooms 4
Full Baths 2
Half Baths 1
HOA Y/N No
Originating Board REALTORS® of Greater Augusta
Year Built 2022
Lot Size 1.290 Acres
Acres 1.29
Lot Dimensions 1.29
Property Description
Beautiful New Construction ~ This two-story home has 4 bedrooms and 2.5 baths and features an open floor plan, living room, a spacious eat-in kitchen with granite counter tops and stainless-steel appliances. Spacious owners bedroom with two walk-in closets, a full on-suite with a garden tub and walk-in shower, complete with granite counter tops. Laundry room is conveniently located upstairs. Great back porch for grilling. Quality built home with all the extras. Estimated completion date: Mid April 2022.
Location
State GA
County Mcduffie
Community None-2Md
Area Mcduffie (2Md)
Direction From Whiteoak Road take Moose Club Road - Property will be down on the right.
Interior
Interior Features Walk-In Closet(s), Pantry, Washer Hookup, Eat-in Kitchen, Entrance Foyer, Garden Tub, Gas Dryer Hookup, Kitchen Island, Electric Dryer Hookup
Heating Electric, Heat Pump
Cooling Ceiling Fan(s), Central Air
Flooring See Remarks, Other, Carpet, Hardwood
Fireplaces Type None
Fireplace No
Exterior
Parking Features Attached, Concrete, Garage
Garage Spaces 2.0
Garage Description 2.0
Community Features See Remarks, Other
Roof Type Composition
Porch Covered, Front Porch, Porch, Rear Porch
Total Parking Spaces 2
Garage Yes
Building
Foundation Slab
Sewer Septic Tank
Water Public
Structure Type Stone,Vinyl Siding
New Construction No
Schools
Elementary Schools Mawell-Norris
Middle Schools Thomson
High Schools Thomson
Others
Tax ID 00520070E00
Acceptable Financing See Remarks, Other, Cash, Conventional, FHA
Listing Terms See Remarks, Other, Cash, Conventional, FHA
Special Listing Condition Not Applicable
Read Less
GET MORE INFORMATION





