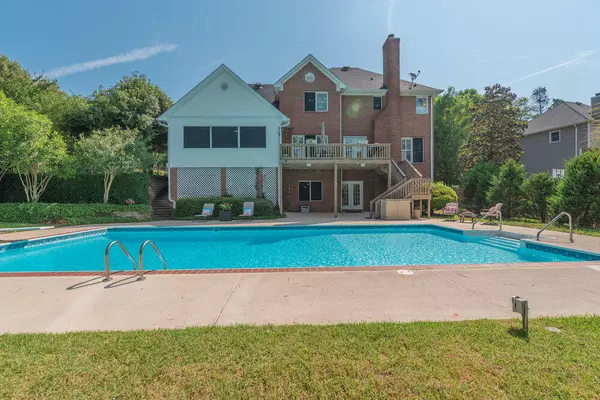For more information regarding the value of a property, please contact us for a free consultation.
574 LAKESIDE DR Aiken, SC 29803
Want to know what your home might be worth? Contact us for a FREE valuation!

Our team is ready to help you sell your home for the highest possible price ASAP
Key Details
Sold Price $504,900
Property Type Single Family Home
Sub Type Single Family Residence
Listing Status Sold
Purchase Type For Sale
Square Footage 4,204 sqft
Price per Sqft $120
Subdivision Gem Lakes
MLS Listing ID 503716
Sold Date 08/12/22
Bedrooms 4
Full Baths 3
Half Baths 1
Construction Status Updated/Remodeled
HOA Fees $15/ann
HOA Y/N Yes
Originating Board REALTORS® of Greater Augusta
Year Built 1991
Lot Size 0.500 Acres
Acres 0.5
Lot Dimensions 86x202x134x193
Property Description
Splendid Brick Home intended to Relish the ''Good Life''
Numerous memories will made at this home with its sparkling saltwater pool; this home was designed for fun and enjoyment on every level. Striking architecture, grand foyer, arched & accent windows, with abundance of natural light, custom built-ins, Plantation shutters and wood flooring add to the desirability of this sought-after home. The home offers three levels for your family's pleasure and the floor plan is full of flexibility and livability. There are formal and fun rooms to enjoy. As you enter the grand foyer with its high ceilings there is a lovely living area with stately fireplace which seamlessly leads you to an excellent family room that has a striking fireplace taking center stage with convenient built-ins that can display your treasures.
An inspiring kitchen with all appliances staying, double oven, wood cabinetry with granite counters, detailed tile/glass backsplash, serving bar, custom built-ins and pantry. Wonderful breakfast area that is well-trimmed, overlooking sparkling pool; lush grounds. The kitchen is open to a large lovely sunroom that can be used in so many ways with a panoramic view. There is a formal dining room that serves well for small and grand affairs or re-purpose your way. The upstairs primary suite retreat, ideal place to relax and unwind from the day's events. A peaceful spa-like bathroom with oversized tile shower, tub, lovely vanity with two vessel bowls, granite counter, private water closet and gracious walk-in closet. Four comfortable upstairs bedrooms each with their own character and personality with easy access to full bath room. The large laundry is also upstairs for ease of use. This home is perfectly situated on half an acre which is lushly landscaped on a cul-de-sac location.
There is easy access off of great room to finished basement area with lots of surprises; large rec-room off pool area, full bathroom and potential home office or 5th bedroom; the choice is yours. Step outside to relax and chill pool side with all the cement patio/decking it offers with its rear fenced yard. There is additional storage under the house, a side load 2-car garage, extra parking in front. Plus, off the main level is a wood deck for secondary access to rear yard. This desirable home is located in Gem Lakes, where you have access to a lake, fishing, swimming, tennis court and enjoy the recreational area. Gem Lakes is perfectly situated just minutes from major shopping, conveniences and recreational activities. To learn more about Gem Lakes Recreational Association and area visit http://www.gemlakes.org/ This home offers so much space for you to appreciate; don't delay it's a marvelous Aiken HOME. #thesearchisover
Location
State SC
County Aiken
Community Gem Lakes
Area Aiken (3Ai)
Direction Silver Bluff Road, right on Savannah Drive, left onto Lakeside Drive, home will be on the left. GPS friendly.
Interior
Interior Features Walk-In Closet(s), Radon Mitigation System, Pantry, Utility Sink, Washer Hookup, Built-in Features, Eat-in Kitchen, Entrance Foyer, Garden Tub, Electric Dryer Hookup
Heating Electric
Cooling Central Air
Flooring Carpet, Ceramic Tile, Wood
Fireplaces Number 2
Fireplaces Type Family Room, Gas Log, Living Room
Fireplace Yes
Exterior
Exterior Feature See Remarks, Garden
Parking Features Attached, Garage
Garage Spaces 2.0
Garage Description 2.0
Fence Fenced
Pool In Ground
Community Features See Remarks, Other, Park, Playground, Tennis Court(s), Walking Trail(s)
Roof Type Composition
Porch See Remarks, Covered, Deck, Front Porch, Patio, Sun Room
Total Parking Spaces 2
Garage Yes
Building
Lot Description See Remarks, Landscaped
Foundation See Remarks
Sewer Public Sewer
Water Public
Structure Type Brick
New Construction No
Construction Status Updated/Remodeled
Schools
Elementary Schools Aiken
Middle Schools Schofield
High Schools Aiken High School
Others
Tax ID 107-05-16-025
Acceptable Financing VA Loan, Cash, Conventional, FHA
Listing Terms VA Loan, Cash, Conventional, FHA
Special Listing Condition Not Applicable
Read Less
GET MORE INFORMATION




