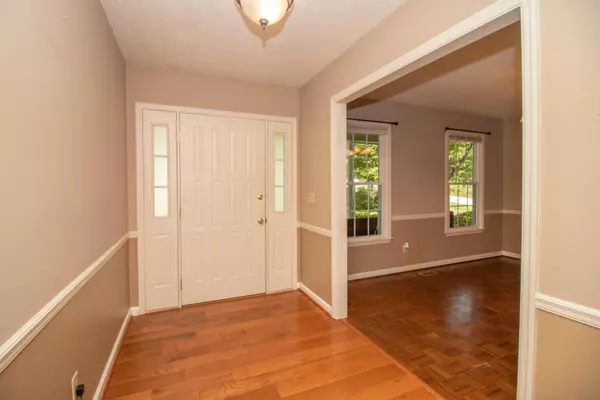For more information regarding the value of a property, please contact us for a free consultation.
101 HARTWELL DR Aiken, SC 29803
Want to know what your home might be worth? Contact us for a FREE valuation!

Our team is ready to help you sell your home for the highest possible price ASAP
Key Details
Sold Price $289,000
Property Type Single Family Home
Sub Type Single Family Residence
Listing Status Sold
Purchase Type For Sale
Square Footage 2,146 sqft
Price per Sqft $134
Subdivision Gem Lakes
MLS Listing ID 503507
Sold Date 08/23/22
Style Ranch
Bedrooms 3
Full Baths 2
Half Baths 1
HOA Fees $14/ann
HOA Y/N Yes
Originating Board REALTORS® of Greater Augusta
Year Built 1985
Lot Size 0.700 Acres
Acres 0.7
Lot Dimensions .7
Property Description
Don't miss this beautiful brick ranch in Gem Lakes! You are welcomed home by meticulous landscaping, a cozy covered front porch and walk-in foyer! Wonderful features include hardwood floors throughout the main level, vaulted ceilings with wooden beams and brick fireplace in living room, large tiled kitchen boasts built-in cabinets in the breakfast nook. From the kitchen you will find the functional laundry room and half bath as well as the staircase to the large bonus room that resides over the garage. This space includes large closet spaces and access to the attic. On the right wing of the home you will find the owner suite on the main floor, large bathroom with double vanity sinks, walk-in shower and built-ins with cedar closet. Escape to the park-like setting in the backyard. Wooden swing, green house, green space trails, storage sheds, luscious gardens.. this home has it all!
Location
State SC
County Aiken
Community Gem Lakes
Area Aiken (3Ai)
Direction Silver Bluff Rd, right on Hartwell Dr, House on left.
Rooms
Other Rooms Outbuilding
Interior
Interior Features Other
Heating Forced Air, Natural Gas
Cooling Central Air
Flooring Carpet, Ceramic Tile, Hardwood
Fireplaces Number 1
Fireplaces Type Living Room
Fireplace Yes
Exterior
Exterior Feature Other
Parking Features Garage, Parking Pad
Fence Fenced
Community Features Other, Tennis Court(s)
Roof Type Composition
Porch Deck, Front Porch, Rear Porch
Garage Yes
Building
Lot Description Sprinklers In Front, Sprinklers In Rear
Foundation Other
Sewer Public Sewer
Water Public
Architectural Style Ranch
Additional Building Outbuilding
Structure Type Brick
New Construction No
Schools
Elementary Schools Aiken
Middle Schools Schofield
High Schools Aiken High School
Others
Tax ID 107-06-03-006
Acceptable Financing VA Loan, 1031 Exchange, Cash, Conventional, FHA
Listing Terms VA Loan, 1031 Exchange, Cash, Conventional, FHA
Special Listing Condition Not Applicable
Read Less
GET MORE INFORMATION




