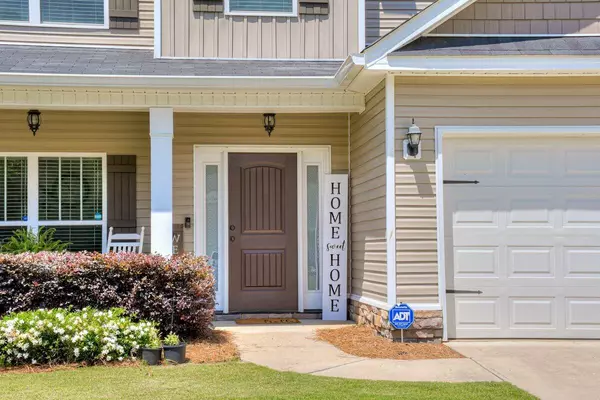For more information regarding the value of a property, please contact us for a free consultation.
289 LACEBARK PINE WAY WAY Beech Island, SC 29842
Want to know what your home might be worth? Contact us for a FREE valuation!

Our team is ready to help you sell your home for the highest possible price ASAP
Key Details
Sold Price $282,500
Property Type Single Family Home
Sub Type Single Family Residence
Listing Status Sold
Purchase Type For Sale
Square Footage 1,996 sqft
Price per Sqft $141
Subdivision Pine Log Landing
MLS Listing ID 503105
Sold Date 07/07/22
Bedrooms 3
Full Baths 2
Half Baths 1
Construction Status Updated/Remodeled
HOA Fees $12/ann
HOA Y/N Yes
Originating Board REALTORS® of Greater Augusta
Year Built 2016
Lot Size 1.320 Acres
Acres 1.32
Lot Dimensions 57,499 square feet
Property Description
Are you looking for a home WITH a large lot and room to grow? Look no further! Sitting on almost 1.5 acres, this adorable MOVE IN READY home features 3 bedrooms, 2 1/2 bathrooms plus a separate office or bonus room and two car garage! The bottom floor is an open concept, perfect for entertaining! It also features LVP flooring, throughout. As we make our way upstairs all of the bedrooms boast their own walk-in closet, and the master bedroom is LARGE! The fenced in backyard is perfect for your fur babies or outdoor games with the kids. The back half of the property is wooded, a blank canvas for your imagination. There's room for a large shop, pool, or both! Centrally located between Aiken and Augusta, minutes from Savannah River Site and Kimberly-Clark. Also, 100% financing is available. The age of this home combined with the size of this lot is a rare combination, which makes this home a MUST SEE.
Location
State SC
County Aiken
Community Pine Log Landing
Area Aiken (3Ai)
Direction From Beech Island Hwy 278 toward Williston. Take left at Pine Log Road. Neighborhood on right.
Interior
Interior Features Walk-In Closet(s), Smoke Detector(s), Security System, Pantry, Washer Hookup, Blinds, Electric Dryer Hookup
Heating Electric, Heat Pump
Cooling Ceiling Fan(s), Central Air
Flooring Carpet, Laminate, Vinyl
Fireplace No
Exterior
Parking Features Attached, Garage Door Opener
Garage Spaces 2.0
Garage Description 2.0
Fence Fenced, Privacy
Community Features Street Lights
Roof Type Composition
Total Parking Spaces 2
Building
Lot Description Sprinklers In Front, Sprinklers In Rear, Wooded
Foundation Slab
Builder Name Keystone Homes
Sewer Septic Tank
Water Public
Structure Type Vinyl Siding
New Construction Yes
Construction Status Updated/Remodeled
Schools
Elementary Schools Redcliffe
Middle Schools Jackson Middle
High Schools Silver Bluff
Others
Tax ID 055-11-12-005
Acceptable Financing USDA Loan, VA Loan, Cash, Conventional, FHA
Listing Terms USDA Loan, VA Loan, Cash, Conventional, FHA
Read Less
GET MORE INFORMATION





